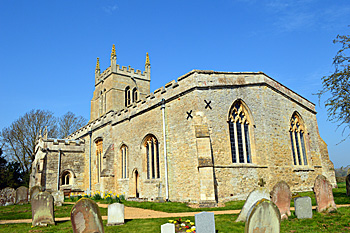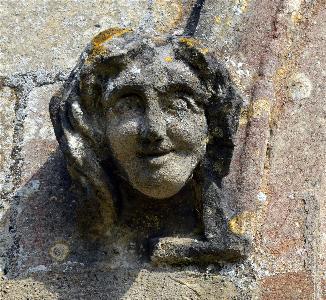Riseley Church Architecture

The church from the south-east April 2015
The earliest certainly datable parts of the church are from the 12th century. In 1971 Michael Hare wrote an article on Anglo-Saxon churches in Bedfordshire for the Bedfordshire Archaeological Journal Volume 6. He noted that the outer wall of the south aisle, which used to be the nave, contains masonry consistent with an Anglo-Saxon character – uncoursed limestone rubble built tall and thin. Careful examination reveals a blocked window behind the east wall of the south porch, part of which is visible outside.
The church comprises chancel, south chapel, nave, south aisle, south porch and west tower. The south chapel dates from the 12th century, enlarged in the 13th. It was originally the chancel until the late 19th century. Similarly the south aisle is late 12th century as it was the nave until the 19th century; it was altered in the 15th century and such features as the arch to the south chapel date from that alteration. The font in the south aisle is 15th century and some pews date from that century and the next.
The chancel and nave are 15th century, the chancel and replaces a 14th century north chapel, the east window of which remains as the chancel east window. The organ chamber to the north is 19th century when north aisle and north chapel became nave and chancel.
The south porch is 15th century and has carved heads and gargoyles. The west tower is also 15th century, though extensively rebuilt in the 19th century.

Corbel on the west side of the south porch April 2015