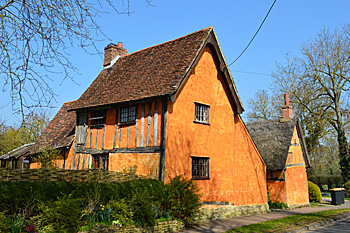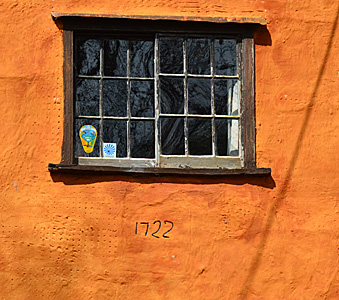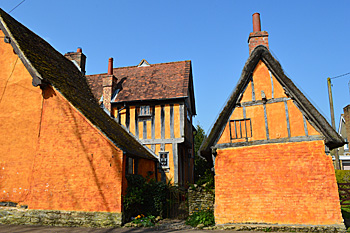135 High Street Riseley

135 High Street April 2015
This wonderful old building was listed by the former Department of Environment in June 1974 as Grade II, of special interest. It has the date 1722 on the south-east gable end but looks much older – the department estimating a 17th century date. It has a substantial timber frame with close studding and plaster infill to the south-west elevation. The road gable end is rendered in roughcast and has brick additions. The roof comprises old clay tiles. The house has two storeys with a later single storey addition to the north-west gable end and one storey brick lean-to at the north-east. The porch is jettied, that is, the first floor protrudes slightly over the ground floor.

Date on the gable end of 135 High Street April 2015
The outbuilding is also listed and dates from the 18th century. It is part timber-framed, though the road gable end has a brick ground floor and roughcast attic. The north-west gable is of clay blocks and the roof is thatched

135 High Street showing jettied porch and barn April 2015
The Rating and Valuation Act 1925 specified that every building and piece of land in the country was to be assessed to determine its rateable value. The valuer visiting the building [DV1/C217/40] found that it was owned by the trustees of a man named Adams and occupied by C Woolston whose rent was £11 per annum for a living room, a kitchen, a scullery and three bedrooms, one of which was in an attic. Outside stood a weather-boarded and tiled hen house and pigsty and a plaster and thatched washhouse and barn. The tenant also leased a neighbouring grass field of just under half an acre.
Planning permission for an extension was sought in 1988 [BorBTP/88/1262/LB].