Northill Church Architecture
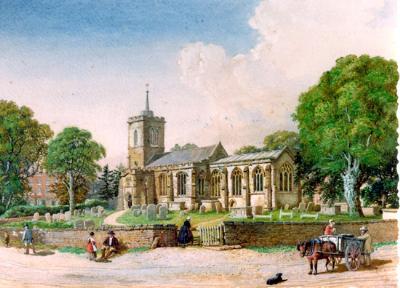
Northill church by Bradford Rudge 1859 [Z49/413]
Saint Mary's church is built of ironstone and Totternhoe clunch. The church dates, essentially, to the 14th century, though Sir Nikolaus Pevsner in the Bedfordshire volume of his Buildings of England comments: "all too drastically restored".
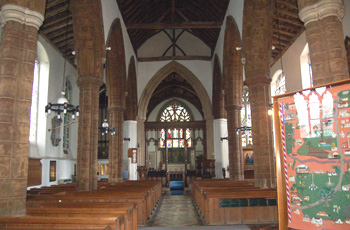
The interior looking east May 2010
The earliest known Rector of Northill dates to 1224 and it seems reasonable to assume that there was a church in the parish before the Norman Conquest of 1066. The earliest part of the current building, however, the nave, was begun about 1330 in the Decorated style.
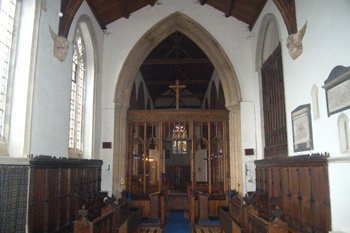
Interior looking west May 2010
The chancel was probably built in the second half of the 14th century. However, it is possible, as suggested by Pevsner, that it dates to 1404 as this is when the church became collegiate. A collegiate church was one in which a daily office of worship was maintained by a college of canons - these were not monks or friars but ordinary priests and were ruled by a dean or provost.
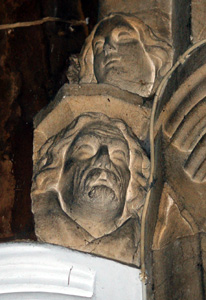
Heads on the chancel arch north side May 2010
As the whole point of a college was to maintain daily masses, which would have been said in the chancel it seems a worthwhile guess that the chancel might have been rebuilt for the new institution. Though it was dissolved in 1547 some of the stalls in today's chancel still date from the time of the college. The chancel arch is 19th century.
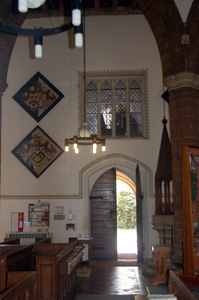
The south door May 2010
Other Decorated, and thus 14th century, features of the church include the two storey south porch and south doorway. The west tower arch also dates to this time as do the arcades and thus, presumably, the north and south aisles too.
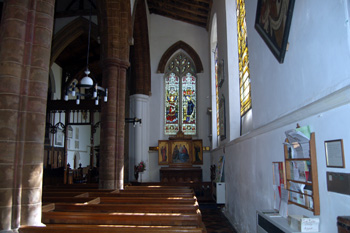
The south aisle looking east May 2010
The upper stages of the tower date to the 15th century. At that time some of the windows in the aisles were renewed in the Perpendicular style.
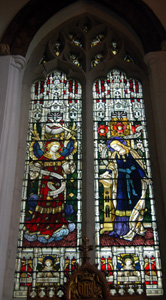 South aisle east window May 2010
South aisle east window May 2010