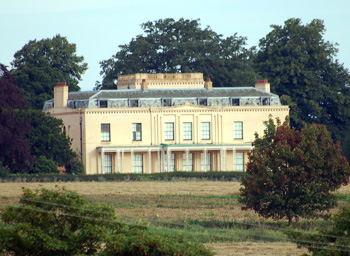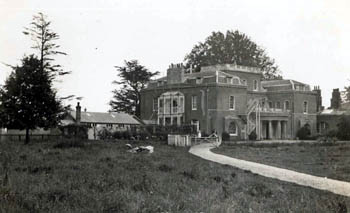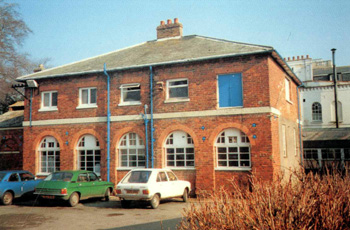Mogerhanger House

Mogerhanger House August 2009
Bedfordshire and Luton Archives and Records Service has a small, tantalizing run of deeds for "a capital messuage in Mogerhanger" from 1677 to 1687 [BS626-633]. The first deed is a conveyance by George Wyan of Mogerhanger to Thomas Cheyne of Luton, and Hugh Mason and John Adams of London [BS627] in 1677. Not only was the manor house conveyed but the entity of "the manor and lordship of Mogerhanger" along with a large quantity of land in Mogerhanger, Blunham, Chalton, Thorncote and Northill. These three men conveyed the manor and its manor house and land in the following year to London native John Platt [BS629] for £985. Platt was still holding the manor when the run of deeds ends in 1687.
It does not seem unreasonable to assume that this manor house stood on the site of today's Mogerhanger House. It may have been pulled down, or much altered by the end of the 18th century as, when the manor was sold by Robert Thornton in 1784 [PM1868] the manor house was described as: "Mogerhanger Lodge, a very convenient modernized Residence, containing seven neat Bed-Chambers and a dressing Room, an excellent Dining-Parlour 25 Feet by 19, a Breakfast Parlour and small Study, a genteel Entrance Hall and light airy Staircase, a well fitted-up Butler's Pantry, a commodious Kitchen with suitable connected Offices and Servants Rooms over, a convenient Brewhouse and good Cellaring, a capital six-stall Stable, double Coach-house, Harness Room, Gardener's Chamber and Fruit Room, Shrubbery, an excellent Kitchen Garden in high Condition, with a lofty Wall cloathed [sic] with choice Fruit-Trees, and fully cropped, a well-planted Orchard, a small Wood with rural and pleasing Walks, a Paddock, and a Close called the Haven Acres; the Whole containing Sixty Statute Acres, and nineteen Perch; in the Possession of the Proprietor; yearly Value £100".
The current building is nearly entirely the work of Sir John Soane, who either refurbished the old house or entirely rebuilt it [see WG2539 below] between 1790 and 1799 for Godfrey Thornton, who had purchased the estate from his brother Robert. The brothers were cousins of William Wilberforce, the great force behind the abolition of slavery in Britain in 1807. Godfrey was a Russia Merchant and a director of the Bank of England. Soane had recently designed the Bank of England and so the choice of architect to redesign Mogerhanger House was entirely natural. Many of Soane's plans and drawings for the house are held in the archive of the Sir John Soane’s Museum at Lincoln’s Inn Fields in London. Whilst Soane dealt with the house, Humphrey Repton drew up designs for the gardens and grounds. Soane further altered the house for Godfrey Thornton's son, Stephen, between 1806 and 1811.
The House was occupied as a family home until 1919, when it was purchased by Bedfordshire County Council for use first as a sanatorium and then as an orthopaedic hospital (Park Hospital) until its closure in 1987. After languishing unused for nearly a decade, it was purchased in 1995 by the Moggerhanger Preservation Trust. Both house and gardens were restored to their former grace, officially opening in 2009. The house is now used as a restaurant, conference centre and wedding venue as well as home to a number of religious charities
The house was listed by the former Department of Environment in October 1966 as Grade I, of exceptional interest. The domestic outbuilding immediately south-west of the house was listed as Grade II, of special interest, in March 1985. This was probably built by Soane between 1806 and 1811. In January 2004 the kitchen garden walls west of the house and an ice house, also to the west, both built about 1790, were also listed as Grade II.
Bedfordshire and Luton Archives and Records Service is lucky enough to have three detailed snapshots of the house over a period of 130 years. The Mogerhanger Estate, including Mogerhanger House, was sold in 1857 under the will of Godfrey Thornton [WG2539] and the description in the sale particular is as follows: "MOGGERHANGER HOUSE, A COMMODIOUS FAMILY RESIDENCE, Erected within a recent period [i.e. the work of Sir John Soane], in a most substantial manner, occupies a gentle eminence in a RICHLY-TIMBERED PARK of about ONE HUNDRED and THIRTY ACRES, and commands extensive Views of the surrounding Country".
"THE MANSION Is in perfect order and (except the Drawing Room and Music Room, which require decorating) fir for the immediate occupation of a Family of distinction. It is approached by a Carriage Drive from the Bedford Road, with Lodge at Park Entrance, AND CONTAINS"
"IN THE BASEMENT - Box, Knife and Boot Rooms, and extensive Wine, Beer and Coal Cellarage, approached by an Area and Stone Steps from the outside and by a Stone Staircase from the inside".
"ON THE GROUND FLOOR - Portico, Entrance Hall, Inner Hall communicating with the Dining Room, 26 feet by 24 feet, ornamented by Sculptured Marble Mantel-piece, enriched panelled Ceiling, and imitation scagliola pillars; Music Room 24 feet 9 inches by 17 feet 6 inches, communicating by folding doors with the Drawing Room, 26 feet 3 inches by 18 feet, opening to a Verandah. A Corridor leads to the Ante Room, Library, Fire-proof Strong Room, Water Closet, hat Room and Study. Principal and secondary Staircases of Stone approach the"
"FIRST FLOOR - On which is an elegant Boudoir, opening on to a Verandah; also Four large Bed Rooms, Three Dressing Rooms, Housemaid's and Nurse's Closets, day and Night Nurseries, water Closet, and Stone Staircase leading to the"
"SECOND FLOOR - On which are Eleven Bed Rooms".
"THE DOMESTIC OFFICES consist of a Housekeeper's Room, Butler's Pantry, Servants' Hall, Footman's Room, Housekeeper's Store Closet, Larder, Cook's Pantry, Large and Lofty Kitchen, Store Room and Scullery. The House and Offices are well supplied with Water".
"DETACHED ARE - Brew House, Laundry, Wash House, Coal and Wood House, Ash Pit &c., and enclosing a Court Yard near, is the Substantially-erected Stabling, consisting of Capital Five-Stall Stable, Harness Room with Four Grooms' Bed Rooms, and Granary over; Three-Stall Stable and Harness Room with Loft over, Manure Pit, Four Single Coach Houses, Five-Stall Stable, Standing for Four Carriages, and Engine House".
"THE LAWN, FLOWER GARDENS, AND PLEASURE GROUNDS, In which is a HANDSOME NEWLY-ERECTED CONSERVATORY, adjoin and surround the Mansion, and are tastefully laid out and planted with a variety of Ornamental and Flowering Trees and Shrubs. Delightful walks through ThrivingGroves and Plantations lead to the Rustic Summer House, Ice House, &c., as well as to the Kitchen Gardens, which are in perfect order, well stocked with Fruit Trees in good bearing, and enclosed and divided by lofty Walls; with Tool House, two Potting Sheds, Potatoe [sic] House, enclosed Forcing Ground, outer Slips and a PRODUCTIVE ORCHARD, PLANTED WITH CHOICE FRUIT TREES".

Mogerhanger Park Sanatorium about 1930
The Rating and Valuation Act of 1925 specified that every piece of land and building in the country should be assessed to determine the rates to be paid on it. Blunham was assessed in 1927 and the valuer visiting Mogerhanger Park noted its use as a sanatorium owned and run by Bedfordshire County Council commenting: "taken round by Matron". The maximum number of patients was about 72 females and 23 males for a total of 95; there were five nurses, two sisters and the matron as well as ten servants "who sleep in" and four daily servants, who presumably lived in the village. There was also a resident doctor.
The premises then comprised a hall, linen cupboard, women's recreation room, consulting and duty room and women's ward at the front. Along a corridor were two more women's wards, a washing place, three bathrooms, four W. C.s and a sluice room. There was also a dining room, kitchen and scullery, a vegetable store, two larders, a servants' hall. Nurses' dining room, pantry, dispensary and office completing the ground floor.
Upstairs was a hall, dining room, sitting room, bedroom and bathroom inhabited by Doctor Welsh. There was also a children's ward with six cots, a children's bathroom used as a sewing room, a nurses' sitting room, a spare bedroom and a pantry. The matron had a sitting room, bedroom, bathroom and W. C. The second floor comprised a night nurse's bedroom, bedrooms for five maids, the cook's bedroom, two bedrooms for the sisters and two nurse's bedrooms as well as a large bedroom for three nurses. There were also three bathrooms and a W. C. From here stairs went down to cellars under most of the ground floor used for coal and stores.
A laundry stood outside along with an ironing room. Above this were three maids' bedrooms ("one is a single and the other two take two each").
The male patients had a separate block comprising a small kitchen, three wards, a duty room, two four bed wards, four bathrooms, a washing room and four W. C.s. There was a heated conservatory ("very good"). A brick and slate range comprised the mortuary, a coal shed, a shop, sweet shop, tea room, recreation room and engine room. There was a garage for three cars and a place to wash glasses. A wood and slate wood store and brick and slate coal shed completed the range of outbuildings. There were also two walled kitchen gardens ("very good") and a cucumber house.
The notes at the end of the valuation section are as follows: "Very good sanatorium. Has been adapted from a private house". "Greatest number of patients ever had was 74 or 75". "Bedfordshire County Council adapted it from house to hospital. No additions made except Huts". "Place bigger than they have needed".
When the County Council sold the house in 1987 the sale particulars [PY/E17/182] noted the following accommodation:
MainBuilding
Basement
- Former wine cellar - 18 feet 3 inches by 17 feet 4 inches;
- Storeroom - 23 feet 3 inches by 16 feet;
- Storeroom - 17 feet 5 inches by 8 feet 5 inches;
- Storeroom - 17 feet 5 inches by 8 feet;
- Calorifer Room - 20 feet by 9 feet 2 inches;
- Boiler Room - 17 feet 1 inch by 16 feet 6 inches;
- Storeroom - 25 feet by 12 feet 3 inches;
- Storeroom - 18 feet 10 inches by 14 feet
Ground Floor
- Entrance Hall - 16 feet by 15 feet 11 inches;
- Sitting Room - 23 feet 4 inches by 18 feet 1 inch;
- Access corridor to kitchen - 17 feet 10 inches by 11 feet 5 inches;
- Ward - 52 feet 10 inches by 17 feet 7 inches;
- Ward - 25 feet 11 inches by 23 feet 6 inches;
- Treatment Room - 25 feet by 12 feet 6 inches;
- Workshop - 18 feet 8 inches by 12 feet 11 inches;
- Office - 11 feet square;
- W. C.
First Floor
- Meeting Room - 19 feet 11 inches by 19 feet 3 inches;
- Sitting Room - 19 feet 5 inches by 14 feet 3 inches;
- Kitchen - 11 feet 3 inches by 5 feet 4 inches;
- Bedroom - 16 feet 9 inches by 12 feet 4 inches;
- Bathroom with W. C. - 12 feet 7 inches by 9 feet 6 inches;
- Office - 17 feet 3 inches by 7 feet 11 inches;
- Office - 12 feet by 8 feet 4 inches;
- Office - 17 feet 3 inches by 7 feet 9 inches;
- Staff room - 16 feet by 9 feet 5 inches;
- Staff room - 16 feet 3 inches by 15 feet 8 inches;
- Staff room - 12 feet 5 inches by 7 feet 5 inches;
- Sitting room - 13 feet 2 inches by 14 feet 1 inch;
- Bedroom - 18 feet 8 inches by 12 feet 10 inches;
- Bathroom;
- Two W. C. s;
- Kitchenette
Second Floor
- Store - 17 feet 2 inches by 10 feet;
- Store - 22 feet 4 inches by 17 feet 2 inches;
- Bedroom - 22 feet 5 inches by 12 feet 3 inches;
- Bedroom - 13 feet 5 inches by 13 feet 4 inches;
- Bedroom - 13 feet 5 inches by 13 feet 1 inch;
- Bedroom - 13 feet 5 inches by 12 feet 9 inches;
- Bedroom - 13 feet 5 inches by 13 feet 1 inch;
- Store - 23 feet 5 inches by 12 feet 11 inches;
- Store - 13 feet 3 inches by 8 feet 10 inches;
- Store - 13 feet 3 inches by 9 feet 7 inches;
- Two W. C. s;
- Bathroom with W. C.;
- Shower room;
- W. C.;
- Store - 13 feet 7 inches by 7 feet 4 inches;
- Store - 18 feet 1 inch by 7 feet 4 inches.
Kitchen Block
- Dining room - 37 feet 4 inches by 16 feet;
- Kitchen - 30 feet 5 inches by 16 feet 10 inches;
- Office - 17 feet 7 inches by 13 feet 1 inch;
- Office 15 feet 10 inches by 10 feet 6 inches;
- Store - 11 feet square;
- W. C.

The Laundry Block in 1987
Laundry Block
Ground Floor
- Store - 30 feet 1 inch by 23 feet 8 inches;
- Store/workshop - 30 feet by 15 feet 10 inches;
- Garage - 20 feet by 8 feet;
- Store - 8 feet 3 inches by 7 feet 3 inches
First Floor
- Sitting room - 18 feet 7 inches by 11 feet 6 inches;
- Kitchen - 10 feet 3 inches by 9 feet 3 inches;
- Bathroom with W. C. - 9 feet 6 inches by 8 feet;
- Bedroom - 17 feet 8 inches by 14 feet 10 inches;
- Bedroom - 13 feet 7 inches by 13 feet 5 inches.