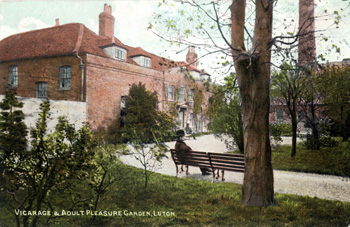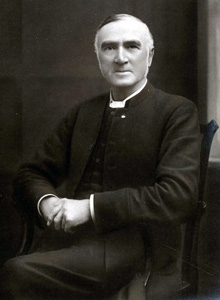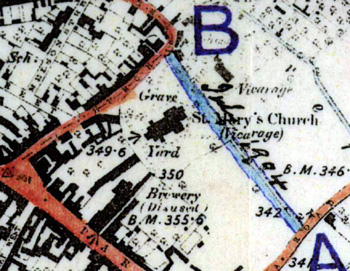
Luton Vicarage about 1900 [Z580/10]
The first mention of a vicarage in Luton (that is the office of vicar, not the vicarage house) is in 1209 [P85/2/2/1]. The office was created because the rector at the time, as frequently happened, was a religious institution, in Luton's case, Saint Albans Abbey. The Rector received all the great tithes from a parish and so a Rectory was potentially a lucrative position and it is understandable that many rectors were lay people or religious foundations who viewed it simply as a source of income. The Rector appointed a man to act vicariously on his/its behalf, administering to the spiritual needs of the parish and these men were, as a result, called vicars.
The Vicarage house at Luton is first mentioned in a terrier of church property of 1707 [P85/2/1/1]. The house is described as follows: "Homestall The vicarage house is built with Timber and studded and lime walls between the studs [sic] and covered with Tiles and contains a Kitchen floored with brick one Hall floored with brick two Parlors [sic] floored with deal boards and ceiled a Brewhouse with an earthen floor a Pantry with office conveniences with an earthen floor also six rooms above stairs with a closett [sic] floored with boards and ceiled". Additionally there was: "one tenement next the Church yard now in the occupation of George Read three bays built with timber and studded with walls of Timber between the Studds and covered with Tyles [sic] one stable one outhouse next the Church yard built with Timber covered with Tyles and Brick walls between the studs". The terrier went on: "The Vicarage house hath an orchard one acre and a half of ground fenced in by a Mote [sic] of water".
Returns made for the episcopal visitations of the Bishop of Lincoln show that the vicar lived in the vicarage in as in 1712 Rev. Christopher Eaton says: "The Vicar resides in his Vicarege [sic] House". By 1717, however, the position had changed and eaton noted: "I reside personally on my Cure, and doe [sic] all offices my selfe [sic] but doe not actually live in my Vicarage House, having obtained the favour of His Grace of Canterbury to live in one that is more Convenient for me, and I Annually beseech your Lordship to grant me the liberty, the vicarage house being well repaired at my cost and now well tenanted". The position remained unchanged in 1720.
The next document referring to the vicarage house held by Bedfordshire and Luton Archives and Records Service dates to 1779 and is an estimate for repairs [WY908]. With no intervening documents one can, naturally, not be sure that this is the same building as that noted in 1707. The intended repairs were very substantial amounting to a vast sum for those days of £1,225/0/1 and the estimate states: "This Estimate supposes the Walls to be taken Down and Rebuilt the Parlor [sic] Story [sic] to be 14 feet and the Bedchamber story to be 8 ft 6 Inches high. New floors New Partitions New Roof With Lead gutters all round and Parrast [?] Walls above. New sashes, new Doors and Window shutters &c. But if the old Walls can be kept up as I believe they may and the floor over the Parlor to remain the same height that it is at Present and only a New floor over the Library the other Parts of the House to be Repaired Without New Partitions or new Plastering the old to be mended Whitewashed and Painted it Will Reduce the Expences [sic] to Nearly £700".
The next mention of the vicarage is in a terrier of 1825 [P85/2/1/4] where it is described as: "One brick and tiled Dwelling House in length Sixty Seven feet in Breadth Thirty Eight feet to the outside of the walls. A small court yard of the Width of Eleven Feet on the North West side of the Vicarage House by the side of Which is a range of Buildings in length Thirty Eight Feet in breadth Thirteen feet used as a Brew House a Wood Barn and for other purposes".
![Site layout plan of Saint Mary's Vicarage in 1845 [P85/2/12/3]](/CommunityHistories/Luton/LutonImages/Site layout plan of Saint Marys Vicarage in 1845 P.jpg)
Site layout plan of Saint Mary's Vicarage in 1845 [P85/2/12/3]
In the 1830s more repairs were necessary as on 4th October 1830 there is an entry in the vicar's account book reading: "Hawkes's bill for repairs at Vicarage beginning of 27th £1/9/6" [P85/2/12/1]. On 17th March 1831 £40/15/1 was paid out for further repairs and another £5/1/6 on 20th September that year. On 18th March 1834 £121/11/- was paid in repairs and on 10th June 1837 17/8 for repairing window sills and £4/17/- for painting. The plan of 1845 seen above [P85/2/12/3] shows the site layout plan of the vicarage but is hard to interpret. Fortunately the first edition Ordnance Survey map shows the Vicarage as being some distance from the east end of the church. It further shows that the boundary between the churchyard and vicarage shown on the plan is now Saint Mary's Street. Thus the vicarage did not lie in today's Vicarage Street at all but on the opposite side of Saint Mary's Street to the church.

Edmund Robert Mason [P85/28/4/26]
By the 1890s the old vicarage was becoming uninhabitable. On 12th March 1897 the incoming vicar Edmund Robert Mason wanted to lease another house and wrote [P85/28/2/11/5]: "It is most kind of you to have taken the trouble to see Mr. Brown. The owner of Stuart Lodge, in reference to the period for which he would let it. Thank you heartily for having done so. The three months extension would be an advantage. Thank you, too, for expressing the opinion that if it is found necessary to remove the Vicarage house it should be done. There cannot now, I think, be a doubt that there is that necessity & I hope it will be seen & acknowledged by Churchmen in Luton, otherwise they will be prejudiced against the ministry of anyone who feels compelled to act upon it. Mr. Turnbull's report, which reached me yesterday afternoon, fully confirms Mr. Highton the Diocesan Surveyor's opinion as to the bad situation & very bad condition of the Vicarage house & I am persuaded that in the face of those opinions it would be worse than folly for anyone to attempt to make it habitable. If you could tell me that the greater part of the congregation of St. Mary's were convinced of the wisdom of removing the Vicarage house I should feel that my difficulty [presumably in accepting the post of vicar] was removed".

The position of the church and vicarage shown on an Ordnance Survey map of the 1880s
Evidently his desires met with some opposition. A petition to the Archbishop of Canterbury from around this time reads [P85/2/12/5]: "We the undersigned being Churchmen Parishioners of or worshippers at Saint Mary's (the Old Parish Church) Luton respectfully ask Your Grace to examine into and (if you think well) to refuse an application which is about to be made to you on the part of the Vicar of this Parish (the Reverend E. R. Mason) for your consent to his selling the Vicarage house and grounds belonging thereto to the Corporation of Luton. The following are our reasons for desiring Your Grace's intervention, these we have already submitted without avail to our Vicar and through him to the Patrons of the living (the Trustees of the Reverend Alfred Peache)".
"1. That this site has been occupied by the residence of the Vicars of this Parish since 1219 [presumably a misreading of the date and meaning of P85/2/2/1 noted above] and the present building thereon is to our minds a very sufficient one especially in a distinctly modern town such as this".
"2. That it is adjacent to the Church precincts, a matter of very practical import in the working of the Parish; and no other suitable residence or land for erecting such is known to be purchasable within easy reach of the Church, the newest available land being a full quarter of a mile off in the adjoining Parish".
"3. That the use proposed to be made of the ground by the Corporation namely as a stone yard and stabling for electric light works will produce a state of things not conducive to all the comfort of Worshippers at the services of the Church".
"4. That the reason given for its sale by the Vendors, namely that it is situated at a low level by the riverside and is consequently unhealthy and that its present condition is certified by the Diocesan Surveyor and also by another expert on behalf of the Vicar to be insanitary are fully met by the following considerations:
- (a) That present day scientific skill is fully capable of rectifying any such defects in its sanitary condition more especially as
- (b) An already commended town drainage and storm water dispersal scheme (costing £40,000) will shortly lower the level of the water in the soil, render the flooding of the curtilage by heavy storms improbable and also provide for the easy discharge of the sewage from the precincts and
- (c) The sum paid by the estate of the late Vicar (who lived there 35 years) places the new Vicar in a position to meet at any rate a great part of the necessary cost of making its condition sanitary".
"We are the more compelled to appeal to Your Grace seeing that the Parishioners as a body have not been consulted on the subject".
"We humbly submit to Your Grace that it will be a great grief to us as well as a real misfortune if this which has been part of the Patrimony of the Church in this Parish for over 600 years should thus be irrevocably alienated, a loss not only to us now but one which will be more keenly felt by succeeding generations".
The Archbishop's reply has not survived but the appeal was evidently in vain. The old Vicarage was sold to the Corporation of Luton and has since been demolished. Fortunately a postcard [see the head of the page] shows the building about this time, after the gardens had been converted into an "adult pleasure garden" [!]
![Proposed elevation of the new Saint Mary's Vicarage [X392/10/3]](/CommunityHistories/Luton/LutonImages/Proposed elevation for the new Saint Marys Vicarag_350x280.jpg)
Proposed elevation of the new Saint Mary's Vicarage [X392/10/3]
The old vicarage was replaced by a new one at 72 Crawley Green Road in 1898. The new dwelling was repaired in 1922, the money being raised by a mortgage for £67 to Queen Anne's Bounty [P85/2/12/10] and in 1954 by a mortgage of £4,500 [P85/2/12/13].