Lower Gravenhurst Church Alterations and Additions
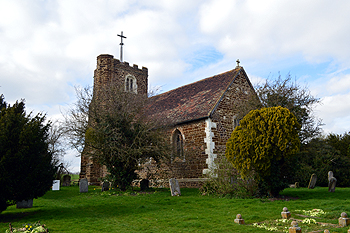
The church from the south-east March 2014
Historical Record Society Volume number 73 of 1994 Bedfordshire Churches in the Nineteenth Century: Part I: Parishes A to G. Most of the structural history of the church can be found in detail in Bedfordshire put together by former County Archivist Chris Pickford from numerous sources some held by Bedfordshire Archives & Records Service and some held elsewhere or published.
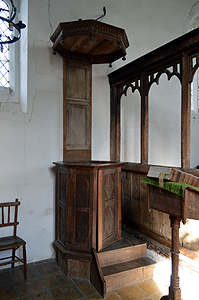 The pulpit March 2014
The pulpit March 2014
The church of Our Lady at Lower Gravenhurst is largely untouched since the Reformation. The earliest post-Reformation fittings are the 17th century pulpit with its sounding board and a wrought-iron hourglass stand.
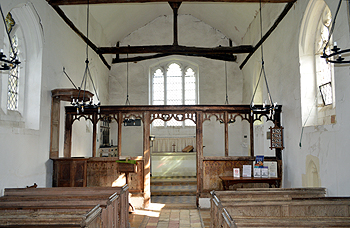
The interior looking east March 2014
The south porch was removed in the first years of the 19th century. In 1826 the tower was repaired and in 1827 there is reference to some new windows, but these are not identified or identifiable.
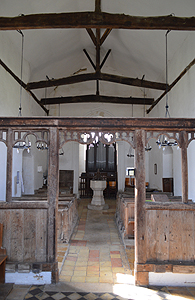
The interior looking west March 2014
John Martin was the librarian at Woburn Abbey and either side of 1850 wrote articles on Bedfordshire churches for the Northampton Mercury. A high churchman, Martin’s views tended to be highly critical of the state of the churches he visited. His opinions were by degrees pompous, sarcastic and vituperative, which generally makes them good reading. His article on Lower Gravenhurst was published on 29th May 1847; the church gets off quite lightly compared to some.
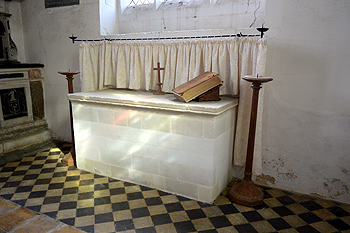
The altar March 2014
“This church is in no worse condition than its neighbour [the previous week’s article had been on Upper Gravenhurst]. The chancel, if it deserves the name, has a miserable table [later replaced by a medieval altar slab]; and this, as well as the rest of the building, is in a disgracefully dirty state. It has, however, one redeeming point - the sittings are almost entirely open. We were aware that many an incumbent would be happy to remove the wretched enclosed pens that encumber the ground, and thrust the poor into holes and corners where they are almost unable to take part in the service, but they dread to offend the squire and the farmers, and they are therefore obliged to proceed cautiously, and try to persuade them to see what a sin they blindly commit, from the force of bad habit and bad example. But they must persevere, and when it is found that all well-educated persons entertain the same views, they must yield at last. Whatever ornaments this church may have originally possessed are effectually obscured by the usual application [of whitewash]. The roof of the building is tiled, but the church-yard is not locked up, and is in very good order”.
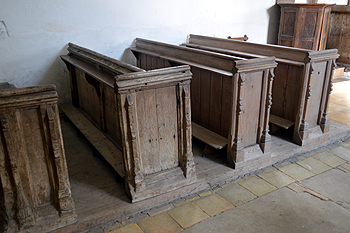
The 15th century pews March 2014
In 1901 repairs costing £179 were carried out under the architect Sir Arthur Blomfield. At this time two new benches, designed to blend in with those already in the church, were installed.
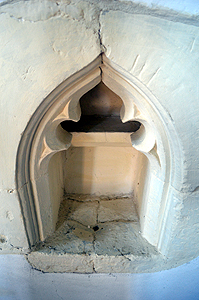
Piscina in the south wall of the nave March 2014
In 1935 Ampthill-based architect Sir Albert Richardson carried out a sensitive restoration [P144/2/2/4-5]. Repairs to the stonework, tower roof and interior paintwork were necessary by 1956 [P144/2/2/6] and undertaken in 1964 [P144/2/2/8]. Electricity was installed in 1965 [P144/2/2/9].
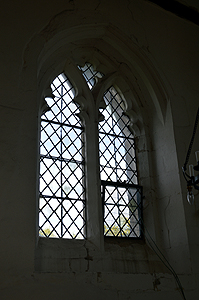
A nave window March 2014
The church was declared redundant in 1972 and in 1974 was entrusted to the Redundant Churches Fund - now the Churches Conservation Trust. An interesting feature are two preserbed lumps of peat, formerly used as kneeling hassocks.
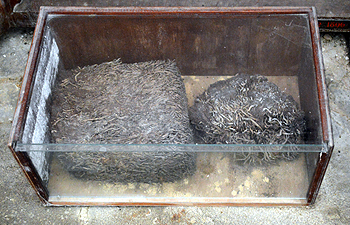
Peat tussocks March 2014