Cople Church Repairs and Additions
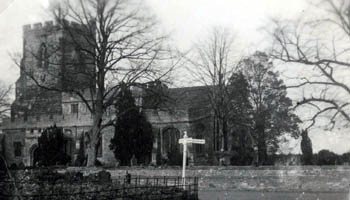
Cople Church from the south about 1900 [Z1130/33/3/2]
At least from its south-east side, one would be presented today with very much the same view of All Saints church as that of a passer-by of 1813, the biggest external change from that aspect being simply the trees maturing around it. Its interior, however, has seen more substantial alterations, though retaining many of its earlier features and objects (notably the brasses and monuments) that interested such early antiquaries as John Carter and the Rev. D. T. Powell.
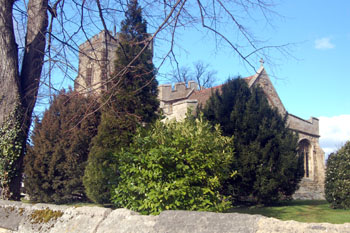
Church from the south February 2008
In the 16th century the present church was around a hundred years old and consisted of a chancel, nave, north and south aisles and a tower. North and south chapels were now added to the building. These may have been built shortly after 1506 as in that year Thomas Gray died and left money for the building of a lady chapel [Bedfordshire Historical Records Society Volume XXXVII page 37].
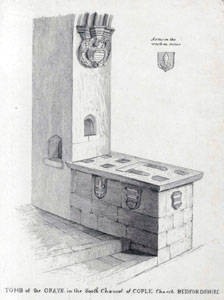
Tomb of the Greys in Cople Church seen about 1812 [X67/934/42]
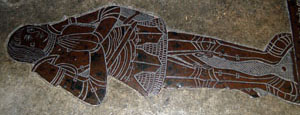
Brass of Sir Thomas Gray February 2008
In the 18th century the present south porch was added. The church was repaired extensively in the 1820s and the furniture and ornaments were listed in a glebe terrier of 24th September 1822 [P4/2/1/1] including: "pewter plates, Silver Cup weighing nine ounces and a half, one paten and one basin for the Offertory…one large Bible, two large Common Prayer Books, and the Book of Homilies" with a "Chest with three Locks" in the vestry. The silver chalice was given by William Spencer in 1623.
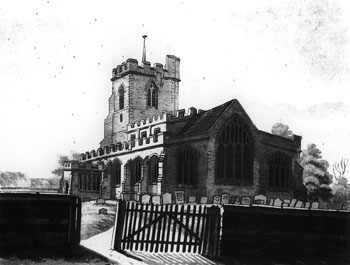
Cople church from the east 1876 [Z50/33/20]
The five bells that gave their name to the pub across from the church were also described: "…the first Bell is two feet in diameter having upon it the date 1628 with the Inscription of God save the King. The second Bell is two feet five Inches in diameter [this bell, uninscribed, was recast in 1948], and the third Bell is two feet nine Inches in diameter, having upon it the Inscription, Believe, be wise & remember you must die. The fourth Bell is three feet and half an inch in diameter, and the fifth bell is three feet one Inch in diameter with the Inscription upon it of God save the King". The church now has six bells, the sixth added as a war memorial when the bells were re-hung in 1949.
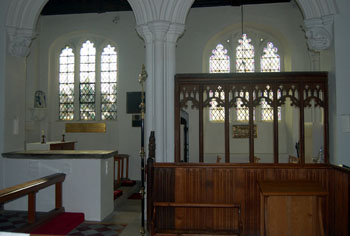
View into north aisle from chancel February 2008
Most of the structural history of the church can be found in detail in Bedfordshire Historical Record Society Volume number 73 of 1994 Bedfordshire Churches in the Nineteenth Century: Part I: Parishes A to G, put together by former County Archivist Chris Pickford from numerous sources some held by Bedfordshire & Luton Archives & Records Service and some held elsewhere or published. Significant restoration was undertaken over the decades from the mid-19th century to the start of the 20th century and a parish memorandum book survives that contains details of the work [P4/2/1/1].
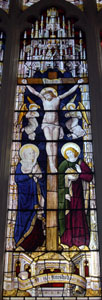
Crucifixion in the east window February 2008
John Martin, librarian at Woburn Abbey, wrote a series of articles on Bedfordshire churches in the Northampton Mercury either side of 1850. They tend to be pompous, sarcastic and vituperative, such a low opinion did the writer have of the state of churches in his day: "This would, if properly restoredm be a very interesting church: though nothing can be much worse than its present appearance, which is very discreditable to the wealthy college in whose gift the preferment is [Christ Church, Oxford]. From its small size, a thorough repair would not be attended by very great expense. Once set properly in order we feel confident that all parties would combine in preserving it, and no future appeal for this purpose would be necessary. Having watched these matters very attentively, we are convinced that when a church is restored in the decent and careful manner which becomes so sacred a place, the humbler portion of the congregation attend with more earnestness to the duties which bring them there. We have witnessed this in a church where neglect long held sawy, but a slight step towards repairing this erroe has produced a far more decouous behaviour than formerly existed".
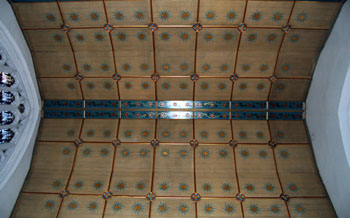
The chancel roof February 2008
"The chancel roof is ceiled; and whitewashed in vain attempts to conceal the ravages of damp. There are some pews here oddly placed. The alter has a modern railing, and a very paltry table, covered with a dirty green cloth".
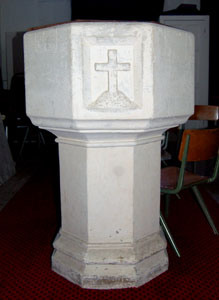
The font February 2008
"Within the rails an iron chest finds sanctuary. The nave hs a wooden roof; a few open seats remain, but modern ugly pews prevail. A rail, studded with hat-pegs, is carried across an arch. The most striking deformity is, what we supposed is intended for a pew, painted white, with rails, very much resembling the fittings-up of a stockbroker's office. Nothing can be worse or worse placed, entirely preventing the view of the south side of teh chancel. The columns are stained with yellow ochre. Some miserable boarding, not long erected, shuts out the western window. The parties who perpetrated this tasteless job have recorded their names, happily on very perishable materials. The font is painted, but the lead and drain remain; inside there was the usual broth basin".
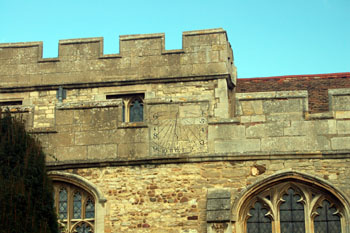
Sundial on the south wall of the church February 2008
"The windows of the porch we were glad to see had not been blocked up. Why this should be the case in so many instances we cannot comprehend, since access to the porch-seat is so rarely to be obtained".
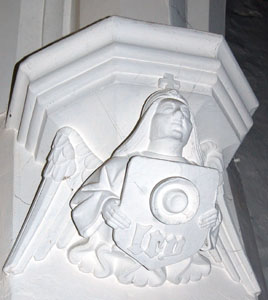
Angel capital on south west pier of chancel February 2008
The Rev. Henry E. Havergal, vicar of Cople from 1847-1875 (and brother of the well-known hymn-writer, Frances Ridley Havergal), designed an organ and had it installed in 1857, and also was responsible for the chancel’s new roof and nave’s reordering in 1860. Further extensive restoration of the chancel, nave and aisles took place in 1878-1880, followed by the tower in 1893-4, and the exterior and building of a new south porch from 1899-1902. The architect chosen for this general restoration was George Gilbert Scott, Junior, but Temple Lushington Moore took over from Scott on the latter’s decline into insanity (not due, one hastens to add, to his work on Cople church).
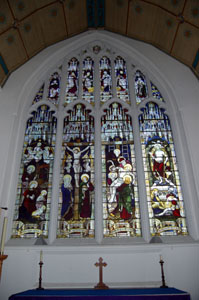
East window February 2008
There are two stained glass windows by Burlison & Grylls of London, one the East window, dedicated by the Bishop of Lincoln in 1890, and one in the clerestory, installed in 1900 in memory of Charles and Anne Street. Other additions have included a new chalice and paten in Elizabeth II’s Coronation Year, 1953, and a new chapel in the church dedicated in 1956 in memory of Mrs. M.C. Fitch, by whose bequest it was created.
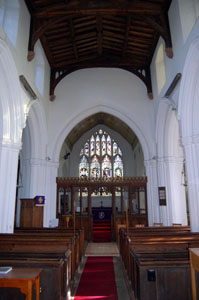
Church interior looking east February 2008