Chalgrave Church Architecture
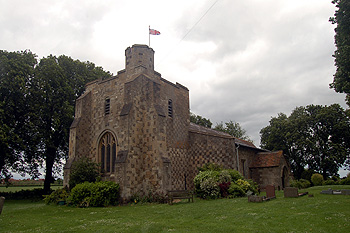
The church from the south-west June 2012
Owing to the destruction of the upper part of the tower 1889 Chalgrave church does not look remarkable from the outside. It’s glories are all inside.
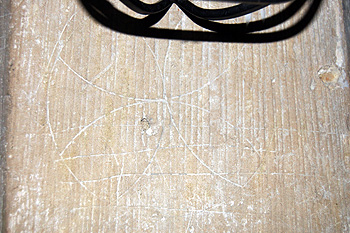
Graffito in the north aisle June 2012
The church stands in what is now quite an isolated spot, closer to the modern southern reaches of Toddington than from the inhabited parts of its own parish – Tebworth or Wingfield.
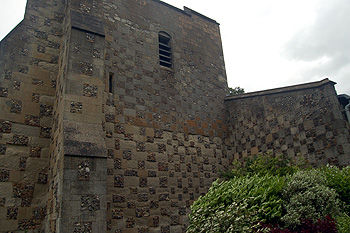
Detail of chequerwork on the tower June 2012
The building is constructed from rubble stone with ashlar walls. The tower has an external chequerboard design made up of Totternhoe stone and flint. The structure comprises a chancel, a nave, north and south aisles, a south porch and a west tower.
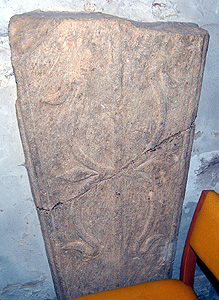
Pre-Conquest grave slab in the south aisle June 2012
The earliest known vicar is a man named Richard who was instituted in 1219 when the church was first dedicated, though there would almost certainly have been an Anglo-Saxon church in the parish, probably on the site of the current building. Certainly, a pre-Conquest grave slab stands in the south aisle. The advowson of the church was granted to Dunstable Priory in 1185.
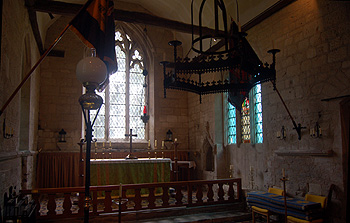
The chancel June 2012
The whole church interior is remarkably unrestored. Even without the wall paintings it would be memorable for its ancient feel.
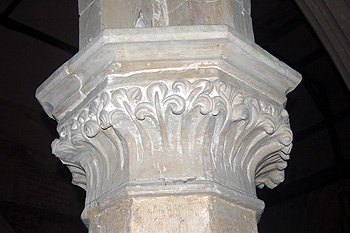
Capital in the north arcade June 2012
The earliest datable part of the present church, the north arcade, dates from the early 13th century. It is composed of five bays divided by octagonal columns, the capitals of which are decorated by stiff-leaf ornamentation. Presumably the north aisle was built before its southern equivalent, the original church having been a simple one-celled structure.
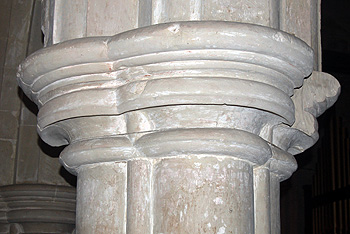
South arcade capital June 2012
The south arcade is later, in the Decorated style, the columns being quatrefoil – that is four slender columns joined together at right-angles. The capitals have no stiff-leaf decoration.
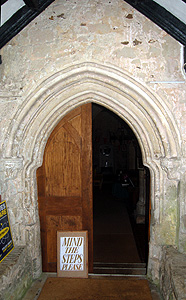
The south door June 2012
The south doorway is between the north and south arcades in date, perhaps mid or late 13th century. The columns have some stiff-leaf design on the capitals.
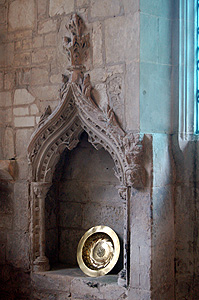
The piscina June 2012
The chancel arch is Decorated, of the early 14th century and so a similar age to the south arcade. The chancel includes an early 14th century piscina, a very fine, extravagantly decorated piece of work.
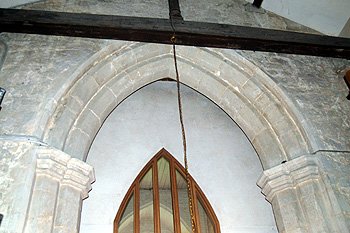
The west tower arch June 2012
The tower is probably the last main element of the church, dating from the late 14th century. The chequerboard decoration is a common one in the area and can also be seen at Houghton Regis, for example.
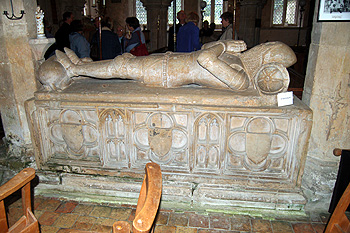
The tomb of Sir Nigel Loryng [?] June 2012
There are two impressive tombs inside the church. One of these is to a member of the Loring family. It is usually described as being Sir Nigel Loring, the most important family member as well as the last, dying without male heirs about 1386. His will expressed the wish that he should be buried in Dunstable Priory so either the tomb is not his, or it was left as a cenotaph or, for some reason, his will was ignored and he was buried here. The armour the knight wears is certainly right for the late 14th century.
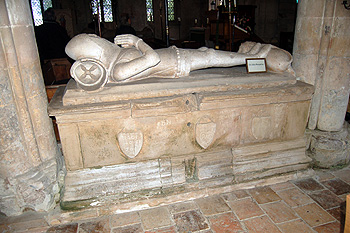
Monument of Sir John Broughton [?] June 2012
The other tomb is reckoned to belong to Sir John Broughton. It is, like the Loring tomb, late 14th century in date. Some people, however, contend that both tombs belong to members of the Loring family.
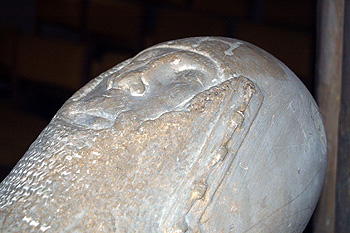
The head of Sir John Broughton [?] June 2012