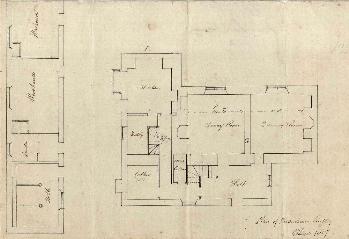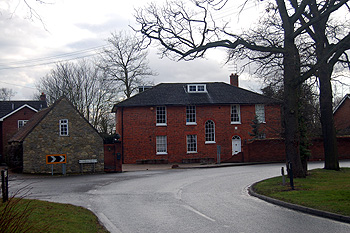Bromham Vicarages
The first mention of a vicarage in Bromham dates to 1272 following the murder of a son of the priest, Ralph of Barford. There is no further mention or any description until 1708 when a terrier of church property compiled by the Archdeaconry of Bedford [ABE ii Vol. 1 page 187] states that the building was constructed from stone and had a thatched roof. The downstairs rooms comprised a kitchen, a hall and a dairy, all with brick floors and a parlour and small buttery, both with board floors. Four bedchambers lay on the first floor. A five bay thatched building comprising a barn, stable and outhouses lay outside. At the time the vicar did not live in Bromham Vicarage but at Oakley, which he held in plurality with Bromham. In response to a questionnaire preparing for an episcopal visitation in 1712 Simon Gale, vicar since 1688 wrote “The Vicar non-resident. He lives in the Parsonage house at Oakley”. In 1717 the new vicar, Robert Richards, who had come to Bromham in December 1712 wrote: “I live at Oakley” but in 1720 he wrote: “I propose to reside in the Vicarage-house [at Bromham] after Michaelmas Next”. There are two main possibilities for this change. Perhaps Rev. Gale simply preferred Oakley and so leased the Bromham Vicarage to a tenant, whose tenancy expired at Michaelmas 1720 (a common time for tenancies to begin and end) or, perhaps less likely, the building had been in a dilapidated condition and was only renovated in 1720.

Ground floor plan of Bromham Vicarage 1827 [P67/2/5] to see a larger version please click on the image
A plan of this old building, dated 1827, survives in the parish archive [P67/2/5]. It differs in the number and type of rooms from the inventory of 1708 and this suggests either that it was a different building or, more likely, it had been altered in the intervening time. Three years later plans for a new vicarage were drawn up by Thomas Brandan of Bedford. Today these are held by Lincolnshire Archive Service since Bedfordshire formed part of the Diocese of Lincoln at the time. The new vicarage was built in 1831, probably on the site of the old one although we do not know that for certain. The building stands on the corner of Village Road where it becomes Oakley Road.
The Rating and Valuation Act 1925 specified that every building and piece of land in the country was to be assessed to determine its rateable value. The valuer visiting the vicarage in 1927 [DV/1/C/3 pp.98-99] noted that the building had been erected in 1831. It comprised: a living room; a hall; a drawing room; a dining room; a study; a boot room; a store; a larder and kitchen downstairs with both main and back staircases leading up to five bedrooms (one turned into a bathroom and W. C.) with two attics on the second storey above. Outside were a washhouse, work room, coach house ("not used"), coal shed , store and garage ("used by friends only"). The valuer noted "House much too big. Garden almost derelict".
Plans were submitted for alterations in 1934 [RDBP2/483]. After World War Two the vicarage was later sold and the vicar moved to 10 Neville Crescent for a few years. The vicar moved again in 1987 to Stagsden Road [DSAY] where the incumbent still lives at the time of writing [2012].
In 2010 the former vicarage was put on the market. At that time it comprised, on the ground floor: a utility room; a study measuring 9 feet 10 inches by 6 feet; a reception hall; a family room measuring 14 feet 2 inches by 11 feet 1 inch; a drawing room measuring 20 feet 3 inches by 17 feet 3 inches with a bay; a dining room measuring 20 feet 3 inches by 16 feet 1 inch with a bay; a kitchen/breakfast room measuring 16 feet 2 inches by 14 feet 2 inches and a conservatory measuring 13 feet 6 inches by 11 feet 4 inches. The first floor comprised: a bedroom above the drawing room, with a balcony, measuring 17 feet 10 inches by 14 feet 7 inches; a bedroom above the dining room, with balcony, measuring 14 feet 10 inches by 14 feet 7 inches; a bedroom measuring 10 feet 10 inches by 8 feet 7 inches; two bathrooms; a playroom measuring 15 feet 10 inches by 14 feet 11 inches; and a bedroom 15 feet 3 inches by 14 feet 8 inches. A further bedroom measuring 17 feet 6 inches by 14 feet 8 inches lay on the second floor. beneath the house was a store room and a cellar measuring 18 feet 7 inches by 9 feet 5 inches. Outside stood a garage measuring 34 feet 2 inches by 15 feet 9 inches with an office/gym measuring 15 feet 9 inches by 9 feet at the rear. the site covered 1.36 acres.

The Old Vicarage March 2012