Bletsoe Church Repairs and Additions
![Bletsoe church from the south about 1900 [Z1130/18/1]](/CommunityHistories/Bletsoe/BletsoeImages/Z1130-18-1 Bletsoe church from the south about 190.jpg)
Bletsoe church from the south about 1900 [Z1130/18/1]
Most of the structural history of the church after the Middle Ages can be found in detail in Bedfordshire Historical Record Society Volume number 73 of 1994 Bedfordshire Churches in the Nineteenth Century: Part I: Parishes A to G, put together by former County Archivist Chris Pickford.
![Bletsoe church seen from the south-east around 1820 [Z49/1069]](/CommunityHistories/Bletsoe/BletsoeImages/Z49-1069 Bletsoe church around 1820_350x255.jpg)
Bletsoe church seen from the south-east around 1820 [Z49/1069]
The first record of the need for repairs to the church is in 1578 when the churchwardens reported: "Our chancel is a little oute of repayre" [ABC3]. Problems with the chancel persisted for the next four hundred years. By the early 1970s the chancel was greatly in need of repair. Bedford architect John Gedge prepared a specification for works and materials needed for the repairs in December 1971 [P36/2/11] as well as plans showing the details of repairs needed to the south side [P36/2/12a]. It was also proposed to remove the vestry on the north side of the east end of the chancel (it was, in fact, left as a ruin), remove the parapets and completely replace the roof [P36/2/12b]. The following year the proposal was to make the chancel redundant and to provide new supports for the east side of the tower [P36/2/13]. In 1977 it was proposed to install an asbestos roof on the chancel [P36/2/14]. Finally, in 1976 a faculty was issued to construct a nine inch solid brick wall in the east arch of the tower to shut the chancel off from the rest of the church and to help support the tower [P36/2/22]. The chancel was re-roofed with tiles in 1978 [P36/2/23].
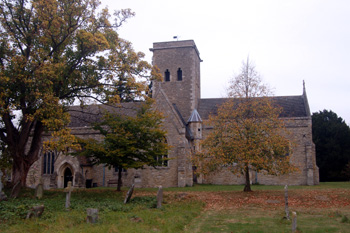
The church from the south October 2009
In 1811 and 1813 churchwardens' accounts show that considerable repairs were made to the roof of the church at a cost of over £44 [P36/5/2]. And in 1837 the church was painted at a cost of £10 [P36/5/3]. The churchwardens provided an organ in 1834 [P36/5/3].
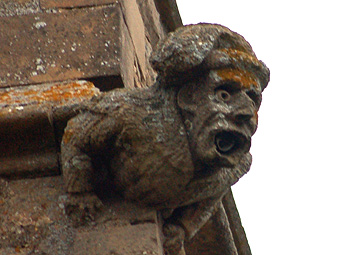
Gargoyle on the south-east corner of the tower October 2009
The glebe terrier of 1822 [P36/2/6] notes the church furnishings as: a communion table with a green cloth covering ornamented with a silk fringe; a line cloth; a napkin; a silver chalice; a pewter flagon; the parish chest, with four locks; the pulpit and reading desk; a pulpit cushion and hangings of green cloth and fringed with silk tassels; a large Bible; three Books of Common Prayer; the King's Arms; the Apostles' Creed and Lord's Prayer and the Ten Commandments (on the walls, presumably); a bier and hearse cloth; a surplice; a clock; five bells in their frames with suitable inscriptions ("Altho' I'm little yet I'm good"; "While we do join in cheerful sound, Let love and loyalty abound"; "Ye people all that hear us ring, Be faithful to your God and King"; "I to the poor and needy am a friend, For whose relief I call you to attend" and "I to the church the living call, And to the grave do summons all").
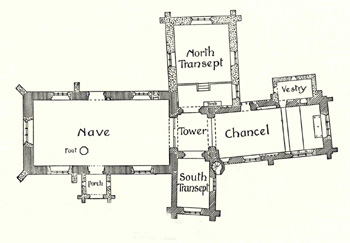
A plan of Bletsoe church in The Victoria County History
John Martin was the librarian of Woburn Abbey. Under the pseudonym WA he wrote a series of articles on Bedfordshire churches for the Northampton Mercury either side of 1850. They are usually pompous, snide and splenetic by turns. His piece on Bletsoe, which appeared on 2nd October 1852 is, however, much more emollient: "Having heard the conditionin which this church formerly was, we were gratified to find so much done, as well as to hear that more is proposed, when means are provided. We have pleasure in recording a desire on the part of the incumbent to restore the building to its proper state, and we greatly suspect that the chief part of what is already effected, is from his own resources".
"The chancel is not used at present, and though not excluded from view, as in the case of Luton [Saint Mary's], by a lengthy box stretching across, it is boarded up, a few blows of the carpenter's hammer would remove the boards. In bringing to light what was hidden by the freaks of Puritanism, some curious remains have been found, and if the fear of some of the isms that now prevails, does not interfere, further interesting portions will be disclosed".
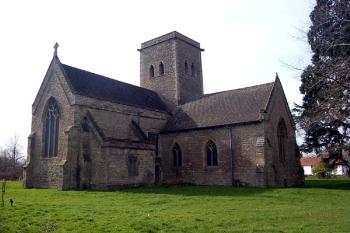
Bletsoe church from the north-east March 2007
"The north transept is occupied as a burial place of the noble family of Saint John, and we hope will, ere long, receive the attention it so loudly demands, and that this chamber of the dead will not be so painfully obtruded on the vulgar gaze as at present".
"The south transept is used for a school, but as a building is nearly completed for this purpose, it is hoped the transept will be restored and thrown open"
"The roof of the nave is partially ceiled; the sittings we regretted to observe were all enclosed; these, we trust, will be removed in the course of the improvements as well as the memorials of earthly pageantry so offensively prominent on the belfry arch [John Martin did not like the royal arms in churches]. A singing gallery must follow the same course, and the choir placed in the transept or elsewhere, instead of being as now "released from clerical discipline, misleading the singing from a western gallery, often such as might be pretty correctly described in the words of a writer contemporary with their earliest erection as, 'a beastly loft'".
"The font is a good one, redeemed from the coats of whitewash, which churchwardens revel in, by which process its interesting decorations are brought to view. The pulpit is of moderate size, and its carving might afford an example for the open sittings when they are undertaken. Both the windows of the north trabsept are closed; in others broken glass. If this utilitarian age will not supply the means for painted glass, far better were it to glaze with green bottle glass, than the wretched white common material ordinarily used, shedding such a frigid air around teh walls and floor".
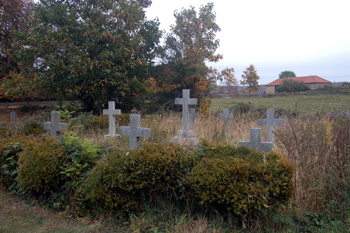
The Saint John burial plot in the churchyard October 2009
"We were glad to find the churchyard in good order, and affording no evidence of the defilements of cattle".
"The ancient wooden porch has been removed; we would have preferred sustaining it by any means, in preference to the stone substitute. We partake most sensibly of the horror of restoration ... We must protest, non obstante [notwithstanding], the irate churchwardens, against the stove pipe which blackens the walls of this church",
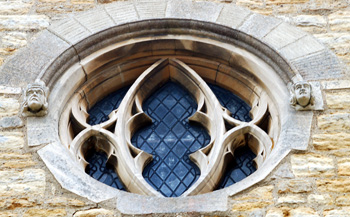
Upper west window October 2009
The eccentric Victorian architect Samuel Sanders Teulon prepared plans for repairs to the church in November 1857 and it has been assumed that these plans were carried out - The Ecclesiologist (1857), Bedfordshire Architectural and Archaeological Society (1893), The Churches of S. S. Teulon (1982) and an article on Teulon in The Architectural Outsiders (1985) all maintain that this was so. However, the names of the architects Edward Browning of Stamford and James Tacy Wing of Bedford are also mentioned as superintending architects. Browning was engaged in 1858 as "architect to inspect, estimate and report to the building committee" as reported in Building News. Browning may have overseen the repairs to the family chapel in the north transept. Wing supervised the work on the nave, tower, south transept and porch in 1864 and 1865 [P36/5/6].
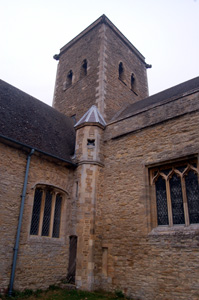
The angle of the south transept and the chancel October 2009
Whoever was responsible for the work it was very thorough. The Victoria County History noted that all the tracery in all windows (described as "rich and elegant" by Archdeacon Bonney in the early 19th century) was replaced "but are said to be modelled on the originals". The roofs were raised to a steeper pitch and a new stair turret provided for the tower at the south-east intersection with the chancel. The parapets were rebuilt and all the seating in the church replaced.
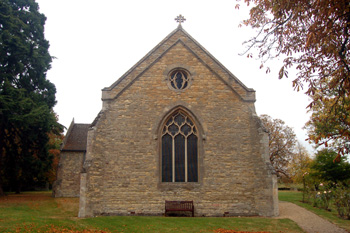
The west end October 2009
A new pulpit and lectern were provided whilst the church was being restored and the reredos was erected in 1882 according to Kelly's Directory of 1885. The 1834 organ was replaced in 1882 and originally put in the south transept. The stained glass in the east window of the chancel and doors to the north transept were installed in 1885 in memory of Edmund Tudor Saint John, rector from 1881 to 1884 and the window on the south side of the chancel was installed in 1888 commemorating the 15th Baron Saint John.
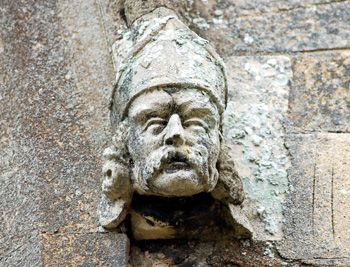
Head on the south side of the west window October 2009