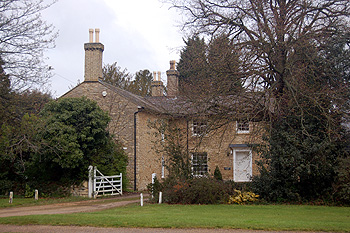Lavender Lodge - 42 Main Road Biddenham

Lavender Lodge April 2012
42 Main Road has been known as Lavender Lodge since at least 1910 when it is first listed in Kelly’s Directory for the county. The reason seems to be that it was previously in the occupation of the Lavender family and may have been built for them by their landlords. William Lavender died in 1886 and had been farmer at Church Farm. To judge by the 1881 census this was the house in which he lived and, presumably, in which his unmarried sister, who lived with him, continued to live until her death.
The Bedfordshire Historic Environment Record [HER] contains information on the county’s historic buildings and landscapes and summaries of each entry can now be found online as part of the Heritage Gateway website. The entry for Lavender Lodge [HER 10146] describes it as a 19th century farmhouse built of limestone rubble with a slate roof. It comprises two storeys.
The Rating and Valuation Act 1925 specified that every building and piece of land in the country was to be assessed to determine its rateable value. The valuer visiting Lavender Lodge [DV1/C123/131] found that it was owned, like much of the village, by the Wingfield family, Lords of the Manor of Biddenham. It was then tenanted by Mrs. Barnett at a rent of £77 per annum, which had been set in 1907, probably when the Barnetts moved in. The property stood in 1.27 acres.
The house comprised: a drawing room measuring 14 feet by 16 feet; a W. C.; a hall; a dining room measuring 19 feet 6 inches by 16 feet; a breakfast room measuring 6 feet by 8 feet and 13 feet by 12 feet; a kitchen measuring 16 feet by 13 feet; a pantry; a scullery and a small larder all downstairs. Upstairs lay: a bedroom over the dining room measuring 12 feet by 15 feet; a servant’s bedroom (“good”); a bedroom over the hall measuring 12 feet by 10 feet; a sewing room measuring 13 feet 6 inches square; a bathroom (“fair”); a W. C.; a bedroom over the kitchen measuring 17 feet by 8 feet and a bedroom over part of the drawing room measuring 15 feet by 16 feet. Outside stood four wood and slated loose boxes used as stores, a brick and slated garage, a cycle house and workshop (“good”) and two hen houses, one in wood and corrugated iron and one in wood and tiles.
The valuer commented: “House poorish, old and badly planned”. He also commented: “No electric light, water laid on”. He went on: “Grounds also poor. No tennis court”. A different valuer took a slightly different view, opining: “House nicely shut in, wants some money spent on it, done up worth £110 [per annum], would fetch £130”.
Directories for Bedfordshire were not published annually but every few years. As noted Lavender Lodge is first listed in 1910 when the tenant was John Gemmill Barnett. He is also listed in 1914, 1920 and 1924. By 1928 Mrs. Barnett is listed, as she is in 1931 and 1936. In the last directory for the county, published in 1940, the tenant was Mrs. F. Colpoys-Keane.