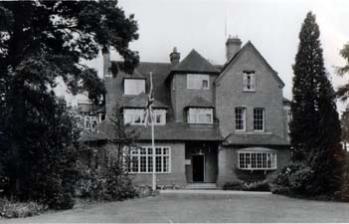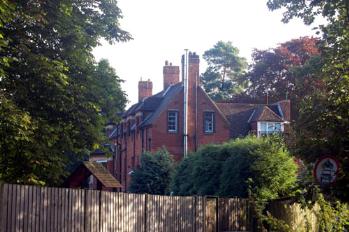Homewood Hospital Aspley Heath
Aspley Heath was considered very healthy in the nineteenth century based on the fact that it was quite elevated (up to 556 feet above sea level) and covered in pine woods, like the foothills of the Alps. It was also stated that the difference between Summer high temperature and Winter low temperature was smaller here than anywhere else in Britain. On the strength of this a number of medical facilities were established here: Daneswood; Edgbury, Homewood and The Mount.

Homewood Convalescent Home [X408/10]
Homewood Convalescent Home was built as a school, but not used as such and was acquired by Bedford County Hospital in 1919 and used during the summer as a convalescent home. During the Second World War it was used as a sick bay for evacuated children. It could accommodate 20 people. It was sold by the Ministry of Health in 1973 and is now Fernwood, a private school.
In 1927 this part of Bedfordshire was valued under the terms of the Rating Valuation Act 1925; every piece of land and property was inspected to determine the rates to be paid on it. The valuer [DV1/C/242] found a staff of a sister in charge, a cook, housemaid, gardener and assistant; over the last year it had accommodated a total of 128 patients, only 9 being in residence at the time of the visit. The premises was built of brick and tile with, on the ground floor: dining room; committee room; housemaid's sitting room; housemaid's pantry; cook's kitchen; two store room; ladies' lavatory with 2 wcs; men's lavatory; sitting room and conservatory. On the first floor, reserved for male patients, were: the sister's room; six bedrooms (two for three men, a double and three singles); a bath and lavatory. On the second floor, reserved for female patients were: a double bedroom; a double maid's room; a four bed room; a store room; a three bed room; a single bedroom and a bathroom and lavatory.

Fernwood September 2007
Outside were a coal house, wood barn, coke barn, wc, electric light plant house with a 5hp Heartley Gresham paraffin engine, 50 volt dynamo and 27 cells in a separate cell house. There was also a lean-to greenhouse, 11 ftee by 24 feet, a well ("not used"), garage and loft. The place was only open for seven months over the summer period and had electric light and central heating with two and three foot radiators; mains water was laid on. The valuer, on the whole, considered it "v. v. nice".
Homewood also had two cottages, built in 1910,and occupied by F.Clarke "as one"; they were also owned by the County Hospital, were detached and "v. nice". Each had a living room, kitchen and downstairs with one additionally having a scullery the other a washhouse; one had three bedrooms above and the other two; both had an earth closet outside. There was no bathroom.