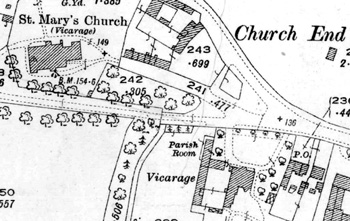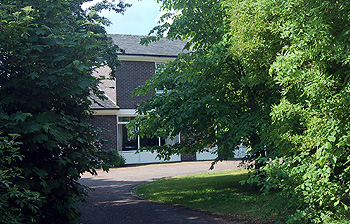Wootton Vicarages

The position of the Vicarage on a map of 1926
The earliest description of the vicarage at Wootton is in a terrier compiled by the Archdeaconry of Bedford in 1607 [ABE1]. The building was constructed of wood and clay, presumably meaning it was half-timbered with plaster infill and had a clay tiled roof. The building was three bays long, had two storeys and nine rooms. The ground floor comprised a hall, two parlours, a buttery and a milkhouse and four bed chambers lay upstairs. Outside stood a barn of three bays and a combined kitchen and stable of two bays. These buildings were also half-timbered with partly clay tiled and partly thatched roofs. It is assumed that this building stood on the same site as the later 19th and 20th century vicarage, south of the church in the area today covered by modern housing in Jenkyn Road.
A terrier of 1716 [ABE ii Volume 1 page 51] describes the vicarage as partly brick, partly wattle and plaster, these being the substances used, presumably, to infill between the timber framing. Again the roof was tiled. The ground floor now comprised a parlour, a hall, a kitchen, “another room”, two butteries and a brewhouse with five bedchambers and two closets above. Two wooden and thatched barns, one of three bays, the other of two, stood outside.
This house seems larger than that of 1607 though whether this was the result of a complete rebuilding or simply of addition is unknown. In 1720, before a visitation by the Bishop of Lincoln, the curate, Joseph Wilkinson, wrote: “The Vicar of Wootton resides at old Windsor in Barkshire having leave, I suppose, till he has rebuilt the Vicaridge, which he is hasting to do with all Expedition”. This was the vicarage which stood into the 20th century.
![Wootton Vicarage in 1963 [Z53/136/1]](/CommunityHistories/Wootton/WoottonImages/Wootton Vicarage in 1963 [Z53-136-1].jpg)
Wootton Vicarage in 1963 [Z53/136/1]
In 1927 Bedfordshire was valued under the terms of the Rating Valuation Act 1925; every building and piece of land was inspected to determine the rates to be paid on it. The valuer visiting the vicarage found that the living was £350. The premises consisted of an entrance hall (25 feet by 9 feet), study, drawing room (20 feet 6 inches by 16 feet with a bay 4 feet by 8 feet) with French windows, a dining room, a lamp room under the stairs, a kitchen ("good"), pantry, cellar, scullery ("good") and store room. Up the main staircase was a half landing with a maid's room, W. C. and box room; there were four bedrooms, one each over the dining room, hall, study and drawing room. Down nine back stairs were a bath room and two maid's rooms and a scullery with two beds in it. Outside were a tool shed, W. C. with a low basin, potting shed, heated greenhouse (18 feet 6 inches by 9 feet), another heated greenhouse (23 feet by 13 feet 6 inches), a wood shed and coal house. There were also four garages with lofts over (two used as store rooms), two small stores and a three stall stable used for bicycles. The valuer's notes were as follows: "No light; water pumped from well (rather scarce); house has been added to; badly arranged; beds face North; garden large but badly arranged; Good kitchen garden; looks like a great big place would fetch £120".
Nearby was the Church Room. It was of brick and tile and measured 47 feet 6 inches by 14 feet "divided by sliding partition". It contained a kitchen. The valuer noted: "Used by Women's Institute".
Sir Nikolaus Pevsner’s volume on Bedfordshire and Huntingdonshire in the Buildings of England series was published in 1968. His entry on Wootton Vicarage reads: “Early 18th century, of seven bays, also red brick, and also plain”. This entry is asterisked: “Since demolished” so the building must have gone between Pevsner’s visit and publication of the volume in 1968. The parochial church council minutes [P3/32/1] state that the replacement vicarage was expected to be completed in March 1966.

The Vicarage May 2010