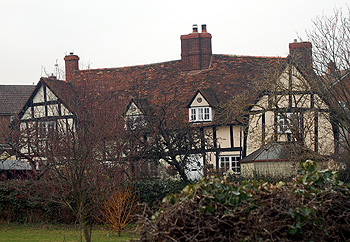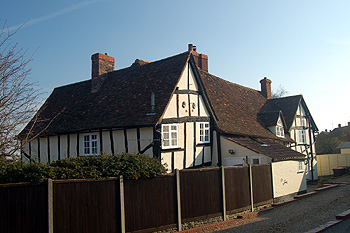49 and 51 Cause End Road Wootton

49 and 51 Cause End Road March 2012
That 49 and 51 Cause End Road are old is obvious from the most casual glance. Their timbers have become very warped over time. the cottages were listed by the former Ministry of Public Buildings and Works in July 1964 as Grade II, of special interest. The listing dates the cottages to the 16th century making them amongst the very oldest secular buildings in the parish. They are built in brick on the ground floor, which has been colourwashed, and brick nogging, or infill, separates the timbers on the attic level. The clay tiled roof is 18th century in date and the cottages comprise a single storey with attics.
The Rating and Valuation Act 1925 specified that every building and piece of land in the country was to be assessed to determine its rateable value. Like most of the county, Wootton was largely assessed in 1927 and the valuer visiting the property [DV1/C50/3-6] found that the building was divided into four tenements, all owned by Albert John Lunniss, who was a carpenter.
The dwelling closest to the road was occupied by Mrs. M. Burreway at a rent of eight shillings per month, set in 1922. She had a living room, kitchen and scullery downstairs with two bedrooms above; a barn and earth closet stood outside. Water came “from farm opposite” – Manor Farm. The other three tenements had identical accommodation and were occupied, in increasing distance from the road, by R. Trimmings at twelve shillings per month, Mts. Lovell at ten shillings per month and A. Folkes also at ten shillings per month. The valuer commented of the whole row: “Cottages nearly falling down” and “Awful”. A later hand has added that Mrs. Burreway’s tenement also had a brick and tiled barn used as a workshop.
In the early 21st century 49 Cause End Road was for sale. The particulars [Z449/2/104] dated the property to "circa 1645” which contradicts the date given in the listing. The ground floor comprised: a dining room (measuring 11 feet 4 inches by 9 feet 7 inches); a lounge (measuring 14 feet 5 inches by 12 feet 11 inches); a kitchen (measuring 15 feet 3 inches by 8 feet 4 inches); an inner lobby; a cloakroom and a barn/utility room (measuring 8 feet 7 inches by 9 feet 5 inches). The first floor comprised two bedrooms (measuring 11 feet 8 inches by 7 feet 6 inches and 12 feet 11 inches by 9 feet respectively and a bathroom.

The rear of 49 and 51 Cause End Road March 2012