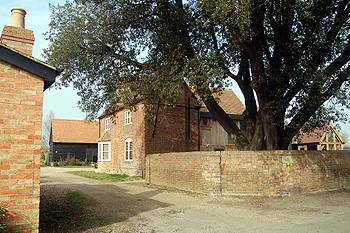Duck End Farm Wilshamstead

Duck End Farm March 2012
Duck End Farmhouse was listed by the former Department of Environment in June 1974 as Grade II, of special interest. The property dates from the 18th and 19th centuries and is built of red and vitrified bricks in a chequer pattern with red brick alterations and additions. The house comprises two storeys, in an L-shape, beneath clay tiled roofs. The west wall has a blocked door with a 19th century extension to the north and the east wall has a later two storeyed lean-to addition. At the same time as the farmhouse was listed a barn was also listed. This dates to about 1800 and is of timber-framed construction, standing on a brick plinth and with a weather-boarded exterior with some 20th century brick infill. A porch has a later single storey lean-to shelter shed with a pantiled roof to either side.
For many years the farm was occupied by the Newman family as tenants, and later they bought the farm. Bedfordshire and Luton Archives and Records Service has microfilm [Mic85-86] of farming accounts kept by the family at various farms they worked including Duck End Farm. The material relating to this particular farm is as follows:
- weekly labour accounts: 1875-1891;
- miscellaneous notes: 1875-1891;
- poultry accounts: 1879-1881;
- corn account: 1880;
- drainage: 1881-1882;
- wheat and barley account: 1882-1892;
- weekly labour accounts: 1888-1923;
- machine accounts: 1892-1914;
- accounts of machines let out: 1892-1899;
- men’s weekly pay book: 1899;
- miscellaneous notes: 1901-1920;
- income tax: 1916-1919; notes: 1920;
- labour costs: 1920-1923;
- receipts: 1922-1924
Duck End Farm was originally part of the Haynes Estate, which included the Manor of Wilshamstead. The estate was owned by the Lords Carteret until the title became extinct at which point the family reverted to their original surname of Thynne and continued to hold the estate. The estate was put up for sale by auction in over two hundred lots in July 1914.
The sale particulars describe Duck End Farm thus [X67/406]: “The First-rate Agricultural Property known as “Duck End Farm”, in excellent heart and condition, and consisting of 322 acres, 3 roods, 13 poles about 44 Acres of Capital Grass and 276 Acres of Fertile Arable Land. This Farm is situated in an excellent position close to the village of Wilstead, and is accessible from the Bedford Road. The well-constructed and substantial Farmhouse is brick-built and tiled, and contains: A Large Porch Entrance, Dining Room with bay window and fitted with cupboards, Drawing Room, Kitchen, Scullery, Dairy. Above are Five Bed Rooms and Three Attics. In the rear is a very interesting old Building, which was originally the farmhouse, but is now only used for stores”.
“The Outbuildings include Tool House, Wash-house, and Wood Barn. On two sides of the House are arranged the neat and pretty Flower and Kitchen Gardens. The Farmstead is particularly commodious and includes Brick and Tiled Barn, Fowl-house, Seven-bay Timber and Tiled Implement Shed, Chaff-house, Timber and Thatched Barn, Brick and Tiled Cart-horse Stabling for eleven, Nag Stabling for three, Coach-house, Timber and Tiled Barn, Granary, Mill-house, Range of Five Pig-styes, Three-bay Open Hovel, Thatched Chaff and Mixing-house, Timber and Slated Cow-house for eight, Granary, Large Timber and Tiled Barn, Rick Yard, and Two Enclosed Yards … Let to Mr. James Newman on a Michaelmas (September 29th) tenancy at an Apportioned Rental of £308 per annum”.
The Rating and Valuation Act 1925 specified that every building and piece of land in the country was to be assessed to determine its rateable value. Like most of the county, Wilshamstead was largely assessed in 1927 and the valuer visiting Duck End Farm [DV1/H42/2] found that it was owned and occupied by the Newman brothers (who presumably bought it at or shortly after the 1914 auction) who farmed 322 acres, 3 roods, 13 poles, a reduction from 326 acres, 14 poles farmed pre-World War One. The valuer commented: “Very heavy land and floods in winter, near main road to Bedford and Luton”. Some of the land lay in Elstow.
The farmhouse comprised a hall, two reception rooms, a kitchen, a scullery and a dairy with five bedrooms and a dressing room above and three attics on the second floor. Outside stood a well house, an earth closet, a washhouse and a store place. The homestead, built of weather-boarding and tiles mixed with weather-boarding and thatch, comprised: a stable for three horses; a barn; a granary; a piggery; a mixing house; another piggery; two small yards; a three bay hovel; a barn; an open shed; a cowshed for eight; two calf pens; a threshing barn; two open hovels, each of three bays; a barn; a stable for eleven horses; a chaff barn; a seven bay cartshed and an implement hovel.
In 1989 and again in 1991 planning permission was applied for to convert redundant farm buildings into four dwellings. Bedfordshire and Luton Archives and Records Service has the plans [BorBTP/89/170/LB and BorBTP/91/0366/LB]