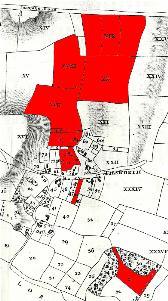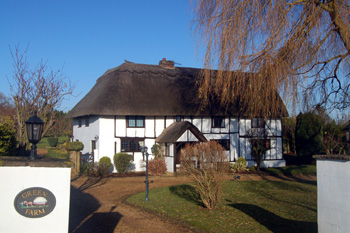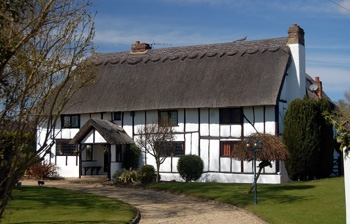Green Farm Tilsworth

Green Farm in 1804 (note that the top of the map is north-east, not north)
Virtually all of Tilsworth was owned by Tilsworth Manor until the 19th century. In the Tilsworth Estate sale particulars of 1804 [AD534/4], Green Farm was tenanted by Mrs.Cooper and comprised the farmhouse and a total of 119 acres 3 roods 29 perches of land. The farmhouse is described as: "FARM HOUSE, Brick panel and Thatched, containing Two Kitchens and Back Kitchen, Dairy, Cellar, Pantry, and Four Bed Chambers, Timber Weather Boarded and Thatched, Stable, Three Barns containing Nine Bays, Hay Barn, Cowhouse, Hogsties, Woodhouse, Waggon Lodge, yard and Croft".
The land was as follows:
- The Hides; 23 acres 2 roods 24 perches;
- Waterfitch; 18 acres 9 perches;
- Church Hook (in three parts); 28 acres 32 perches;
- Acre Way; 26 acres 2 roods 17 perches;
- Acre Way Close; 1 acre 3 roods 31 perches;
- Wood Close; 7 acres 2 roods 30 perches;
- Hobseys; 1 acre 2 roods 15 perches;
- East Lane Pringle; 1 acre 3 roods 22 perches;
- Wren Park; 29 perches;
- Long Leys; 1 rood 23 perches;
- Four Leys; 4 acres 2 roods 28 perches;
- Orchard Close; 1 acre 12 perches;
- Baker's Close; 1 acres 11 perches along with 71 below;
- leys; with 70 above;
- a farmhouse; 1 acre 36 perches;
- leys; 2 roods 30 perches;

Green Farm December 2008
The Rating and Valuation Act 1925 ordered every piece of land and building in the country to be assessed to determine the rates to be paid on it. The valuer visiting Green Farm [DV1/H28/56] noted that the owner and occupier was E.C.Gurney, who also owned Wood Farm, and that the farm comprised 173 acres of "wet land".
The valuer described the house as brick, roughcast and thatch and noted that it comprised two reception rooms, a kitchen, pantry and dairy with four bedrooms and a box room above. The farm buildings were as follows:
- In the yard by the house: a brick and slate henhouse; a wood and corrugated iron two bay open hovel; a fodder store; wood and slate four bay open hovel; a wood and corrugated iron loose box; a wood store;
- In the west yard, north-west block: a wood and corrugated iron stable for eight; a chaff place; three loose boxes; a barn partly used as piggery; a brick and slate cow house for two; a barn; a stable for two and a granary with a loft over ("all good");
- In the west yard, centre block: a brick and slate three bay open hovel;
- In the north yard: a brick and tile three bay open implement shed; a wood and corrugated iron cowhouse for eight; a wood and corrugated iron three bay open implement shed; a corrugated iron four bay open cart shed
Green Farmhouse, 27 and 29 Dunstable Road, was listed by the former Department of Environment as Grade II, of special interest. This handsome building was described as 17th century, constructed of a timber frame with plaster infill and a thatched roof. The house has two storeys and a modern porch.

Green Farm March 2008
In 2008 the house was put up for sale and the sale particulars described the property as [Z449/2/66]: "A superb thatched Grade II listed family home boasting many character features including original beams, exposed brickwork and open feature fireplaces". Clearly the house had been divorced from the farm in the intervening eighty years as only the house was sold The rooms were listed as:
- Ground floor: a sitting room measuring 15 feet 3 inches by 15 feet 5 inches; a dining room measuring 13 feet 3 inches by 14 feet 9 inches; a study measuring 12 feet 11 inches by 15 feet 4 inches; a cloakroom; a drawing room measuring 13 feet 6 inches by 22 feet 5 inches; a utility room; a kitchen; a breakfast room measuring 25 feet 6 inches by 10 feet 10 inches and a boot room;
- First floor: five bedrooms (one en-suite); a shower room and a dressing room;
- Outside: a 1.5 acre rear garden and paddock; a brick and timber carport and office; a timber double garage and stable block; a swimming pool with a patio surround; a games room; a pump room and sauna and a tennis court.