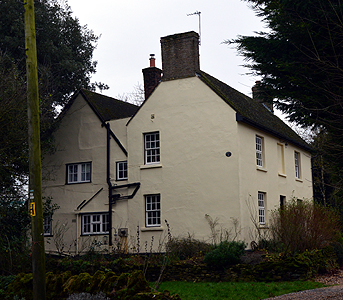Waterfall Farmhouse Thurleigh

Waterfall Farmhouse January 2015
Waterfall Farm used to be known as Scald End Farm, today's Scald End Farm having been known, confusingly, as Scald Farm. Waterfall Farmhouse was listed by English Heritage in August 1983 as Grade II, of special interest. It dates from the 17th century, though altered and extended in the 19th century. The south wing is probably the original structure, being timber-framed with colour washed plaster render and having one storey and attics. The north wing is colour washed and plastered brick and has two storeys. The two blocks are parallel and have separate roofs, an arrangement known as a double pile plan. All roofs are composed of 20th century tiles.
In 1867 the executors of the will of Thomas Howkins put Scald End Farm up for sale by auction in four lots. The particulars [X65/9] note lots of 21 acres, 2 roods, 10 poles, 2 acres, 5 poles and 24 acres, 3 roods, 33 poles. The farmhouse and main body of land was Lot 1. The "compact little farm" comprised 70 acres, 3 roods, 31 poles "of excellent arable and pasture land, divided into convenient enclosures, contiguous to the homestead, well fenced and watered, and with a very considerable frontage to the excellent road leading from Ravensden to Thurleigh. It is bounded by the estates of J. S. Crawley, B. H. Starey and Thomas Howkins". The tenant was Thomas Jefferies
It looks as if the farm was bought by Ulysses Paine because in 1885 his executors put it, once more, up for sale. The particulars [X65/23] detail 72 acres, 2 roods, 36 poles of land and describe the "excellent farm house" as containing two sitting rooms, a pantry, a kitchen, a cellar, a brewhouse, a dairy and four bedrooms". The homestead comprised: a granary; two large barns; two chaff barns; two open sheds; a loose box; a cow hovel with a calf pen; a two-bay cart hovel with a loft over; a large con barn; an implement shed and two walled-in stock yards. The tenant was Benjamin Howkins. Title began with the will of Thomas Howkins of 1824, proved in 1828. The particulars are annotated to the effect that the lot did not sell and was withdrawn when bidding had reached £1,600.
Evidently it was eventually sold to the Crawley family because in 1912 they auctioned off their estates in Thurleigh and Keysoe and included in the particulars, as Lot 9 – Scald End Farm [X65/74], occupied by Richard Quenby at a rent of £114 per annum. The farm had clearly been augmented with additional land as it now contained 211.698 acres, which included 2.471 acres in the parish of Clapham.
The "commodious farmhouse … occupying a high and healthy position facing south-east" contained seven bedrooms (evidently the four bedrooms had been subdivided), a dining room, a drawing room, a kitchen, a brewhouse, a dairy and a cellar "with good gardens and orchard" as well as a coach house and two-stall nag stable adjoining the house. The farm buildings were described as: "conveniently arranged round fold yards" and containing: an open cart shed; a closed wagon shed; a hen house; piggeries; a shelter hovel; stabling for ten horses with a chaff place; a loose box and granary with two lofts over; a large brick, timber and corrugated iron barn and horse shelter; a root house; two pigsties; a cow house; a mixing place and a shelter in the yard.
The Rating and Valuation Act 1925 legislated for every building and every piece of land in the country to be assessed to determine their rateable value. The valuer visiting Scald En d Farm [DV1/H21/40-42] found that it was held with Rutter's Farm by W. Hartop, who farmed them both. The combined acreage was 360. He noted: "Water from pump" and "Saw Mr Asher (bailiff) who lives at Scald End" that is Waterfall Farm. He commented: "large but poor homestead, very old at Rutters, heavy land well farmed, some poor grasses beyond wood".
Rutters Farm had no farmhouse. Scald End Farmhouse contained a front room, a parlour, a kitchen, two lumber rooms, a cellar, two bedrooms and two small bedrooms. The homestead comprised: a barn with a dirt floor; an old granary; a three bay hovel; a four stall stable; a chaff place; a two bay hovel; two loose boxes; a four bay hovel; two more loose boxes; another four bay hovel; a two bay cart shed and a sheep dip. The valuer noted: "buildings in bad repair"
By 1968 the roof of the farmhouse, now called Waterfall Farmhouse, needed attention [X886/1/13/1]. A letter to the trustees of the W. A. Hartop Settlement from Hartop himself, written in 1968 stated [X886/1/13/5] that rental from the North Bedfordshire farms was considered entirely on a family basis (that is, less than market value).His cousin Frank Hartop, as tenant, undertook repairs and paid pensions to old servants they inherited from their fathers and grandfather and helped with the employment of their mutual cousin Jack Hartop. Frank had paid for bringing three phase power to Keysoe Farm and Rutters Farm, replacing a third of 33 acres of wood to improve future forestation and putting in a 600 ton drying plant (costing £4,000). Frank Hartop had installed a manager to run the farms more profitably and realised that on death of W.A.Hartop he would need to pay an economic rental for the farms to pass on to the beneficiaries as income for them to live from. £7 or 8,000 was needed to repair Waterfall Farm house "an old house of great character" and it was probably better to spend this than £10-12,000 on building a new, larger house.