Thurleigh Church Architecture
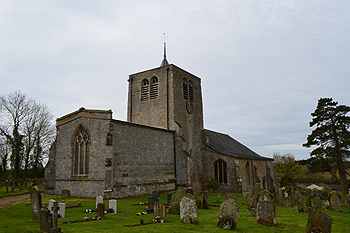
The church from the north-east January 2015
The Church of Saint Peter comprises a chancel, a nave, a central tower, north and south aisles and a south porch. The building is constructed from coursed limestone rubble with ironstone dressings (stone around windows and doors, for example) for the chancel and ashlar dressings for the rest of the building.
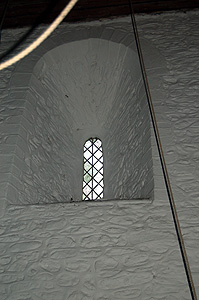
Detail of the Norman window in the north wall of the crossing September 2011
It was once thought that the lower part of the tower, like the church at Clapham, pre-dated the Norman Conquest, however it is now considered to belong to about 1150. There is an obvious Norman windows in the north and south walls.
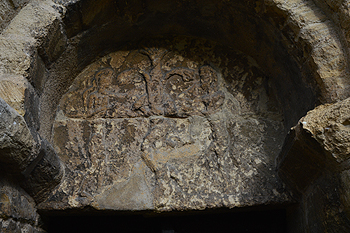
South doorway tympanum January 2015
The tower has a wonderful tympanum over the south door showing Adam and Eve, the serpent and the Tree of Knowledge. Tympana such as this are quite rare in the county, which makes Thurleigh memorable.
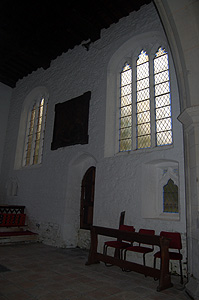
The south wall of the chancel looking east September 2011
The top of the tower dates from the 15th century, the small spire being a 20th century replacement for an earlier one. The next oldest part of the building is the current chancel which, to judge by a piscina dates from the 14th century, though there must have been an earlier chancel accompanying the tower. The larger windows in the south wall date from the 15th century; there are no windows in the north wall of the chancel.
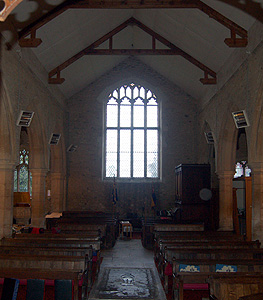
The nave looking west September 2011
The surviving nave dates from the 15th century, though there must have been one here earlier. It has arcades and aisles on both sides. Both aisles date from the 15th century.
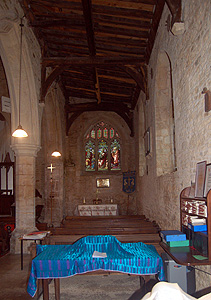
The south aisle looking east September 2011
Like the aisles the porch is 15th century in date, as is the font. There is also a stoup for holy water, from the same date set into the south wall. Also 15th century is the brass to a knight in the nave.
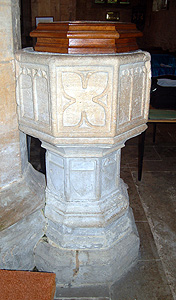
The font September 2011