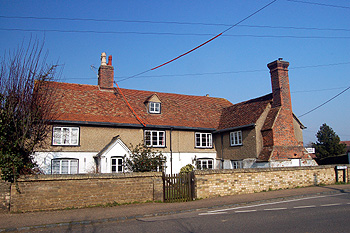Town Farm Pulloxhill

Town Farmhouse March 2011
Town Farmhouse was listed by the former Department of Environment in May 1985 as Grade II, of special interest. The department dated the property to the 17th and 18th centuries.
The house is a timber-framed construction. The ground floor is encased in colourwashed brick, the first floor with pebbledash render. The roof is composed of clay tiles. The 17th century part of the building has two storeys and attics and originally had three rooms upstairs and down. The later addition at the right hand end has two storeys and completes an L-shape. There is a 19th century gabled porch of colourwashed brick with a slate roof.
The farm formed part of the Wrest Park Estate. Following the death of the 9th Baron Lucas of Crudwell in action on the Western Front in December 1916 his sister Nan Ino became 10th Baroness Lucas. She decided to break up the estate and sell it off. Town Farm was sold to its tenant Charles Brightman in 1918 for £3,750 [L23/1007/11]. Directories reveal that Charles Abbott had been the tenant from at least 1898 until at least 1906.
![Land of Town Farm in 1918 [L23/1007/11]](/CommunityHistories/Pulloxhill/PulloxhillImages/Land of Town Farm in 1918 [L23-1007-11].jpg)
Land of Town Farm in 1918 [L23/1007/11]
The Rating and Valuation Act 1925 specified that every building and piece of land in the country was to be assessed to determine its rateable value. The valuer visiting Town Farm, in 1926 [DV1/H38/28] found that the owner and occupier was still Charles Brightman. In 1904 his rent had been £165 per annum. He farmed 160 acres. The valuer noted: "Saw Mr. Brightman. Said ground very wet". Another hand has written: "Good House and Buildings. Covered Yard".
The farmhouse comprised two reception rooms, a kitchen, a scullery, a parlour, a dairy, four bedrooms, two attics and a box room. Outside stood a wood barn and a W. C. Water came from a pump in the house. The valuer commented: "No light" i.e. no electric lighting and "old House".
The homestead was composed as follows:
- East Block: a brick and slate garage; a tool house; a store barn; a hen house; a cooling house and a wood and corrugated iron eight bay open shed
- North Block: a brick and slate cow house for twelve; a stable for six and a chaff house.
- West Block: a brick and tile four bay cart shed; a wood and corrugated iron implement shed; a brick, wood and tiled loose box with a loft over; a barn with a cement floor; a cow house for eight and a wood and corrugated iron six bay open shed.
- Centre Block: a wooden eight bay open shed.