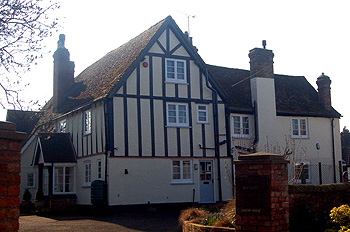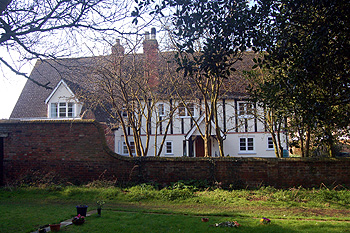Rectory Farm Pulloxhill

Rectory Farmhouse March 2011
Rectory Farmhouse is a handsome old building standing near the church. The Bedfordshire Historic Environment Record [HER] contains information on the county's historic buildings and landscapes and summaries of each entry can now be found online as part of the Heritage Gateway website. An entry [HER 7662] describes a possible moat east of the church in Pulloxhill. The entry notes that: "two maps of 1814 and 1826 [MA56/1/1] both show 3 arms of a possible moat. On a map of 1960 two arms of a rectangular oval are shown as water filled. In 1976 this was interpreted as possibly the Rectory Farm (Hoo Farm) and so, perhaps, the mansion of Rectory Manor". This moat can be clearly seen as a blue-coloured L-shape north -east of the church on the Ordnance Survey map of 1881. The moat, if that is what it was, looks as if it may have enclosed both the church and the farmhouse
The farmhouse was listed by the former Department of Environment in May 1985 as Grade II, of special interest. The department dated the property to the 16th, 17th and 18th centuries with 20th century "reworkings and additions". It is a timber-framed structure, "in parts very substantial", mostly encased in colourwashed roughcast render, but with some colourwashed brick casing on the ground floor. The main block has applied timber framing for visual effect. The roofs are a mixture of clay tiles and 20th century tiles. It has a complex plan. The rectangular block contained two storeys and attics and is probably the earliest part and has substantial internal timber framing, with later two storeyed gables projecting to the south and with a 20th century addition to the rear elevation.
The HER identifies Rectory Farm with Hoo Farm (see above). Hoo Farm was sold at auction along with North Farm and Kitchenend Farm in 1790. All three were bought by the executors of the Earl of Hardwicke, husband of Jemima, Marchioness Grey for £6,600. The tenant was William Collyer at a rent of £75 per annum. The particulars for Hoo Farm are as follows: [L12/105]: "Consists of a Farm House, Small Barn, Stable, Cow House, Pigs Cots and Fifty-four Acres and ten Perches of Land of which the whole is excellent Pasture, excepting about Five Acres, Prime Arable. Free from great Tythes, and subject to a reasonable Composition for small Tythes, paid by the Tenant. The Land Tax upon this Farm is £11 12s. per Annum".
The 9th Baron Lucas of Crudwell was killed in action with the Royal Flying Corps on the Western Front in December 1916. His sister Nan Ino succeeded him as 10th Baroness Lucas. She decided to break up the estate and sell it. She sold Rectory Farm, along with Mead Hook Farm and Mead Hook Wood to their tenant Charles H. Gardner in 1917 for £5,000 [L23/1007/2].
The Rating and Valuation Act 1925 specified that every building and piece of land in the country was to be assessed to determine its rateable value. The valuer visiting Rectory Farm, in September 1926 [DV1/H38/16] found that the owner and occupier was still C. H. Gardner who farmed 95 acres. He noted: "Saw Mr. Gardner. Ground very Heavy and very Hilly"
The farmhouse comprised two reception rooms, a kitchen, a dairy, a cellar, and four bedrooms. A coal house stood outside. The valuer noted: "Water from Pump in yard"
The farm buildings comprised the following:
- East Block: a brick, wood and tiled trap house and cooling house; a cow house for twelve beasts and a food store with a two horsepower oil engine. At the back was a wood and tiled barn, four brick, wood and tiled pigsties and a loose box;
- South Block: a brick, wood and tiled cow house for eight and, at the back, a seven bay cart shed, four wood and corrugated iron loose boxes and a one bay open shed
- West Block: a brick, wood and tiled barn with a cement floor; a stable for four horses; a cow house for four beasts; a brick and tiled wood barn; a loose box and an old washhouse.
On 8th September 1971 the farmhouse was sold at auction. The sale particulars [Z156/1 ] described the property as a "Charming old Farmhouse, part believed to date from 1272 with 1450 additions". The farmhouse stood in 3¾ acres. The rooms were described as follows:
- Porch: quarry tiled, with seat.
- Hall: quarry tiled.
- Sitting room measuring 14 feet 10 inches by 12 feet with a pair of built-in cupboards with glazed doors either side of the fireplace, two radiators, fitted Venetian blind and exposed beams.
- Lounge measuring 16 feet 1 inch by 14 feet 9 inches into a bay: with an inglenook fireplace with under-floor draught, dog-grate and red brick hearth and one exposed beam.
- Study measuring 13 feet 9 inches by 14 feet 6 inches: oak panelled with beams and exposed rafters and a large walk-in cupboard.
- Cloakroom: with basin and W. C.
- Kitchen: measuring 15 feet by 14 feet with sink unit with three cupboards under, a dresser with three drawers, a tiled recess, two cupboard and drawer units, part panelled walls, beams and a quarry tiled floor.
- Pantry and original dairy with built-in cupboards and a quarry tiled floor.
- Rear lobby.
- Landing: with oak panelling and beams and two large cupboards.
- Bedroom: measuring 12 feet 3 inches by 16 feet 6 inches with beams and timbers and two radiators.
- Bedroom: measuring 15 feet 6 inches by 10 feet 3 inches with two built-in cupboards and exposed beams.
- Bedroom: measuring 14 feet 3 inches by 9 feet 7 inches with a built-in wardrobe, exposed timbers and book shelves.
- Bedroom: measuring 18 feet 3 inches by 14 feet 7 inches.
- Bedroom: measuring 10 feet by 14 feet 8 inches with built-in cupboards and ladder to the rear lobby.
- Bathroom: with bath, basin, W. C., cupboard and radiator.
Outside stood three open garage or stable units built of brick with pantiled roofs, a paved terrace with rose beds, flower borders to the lawn, an old brick wall and a "highly productive kitchen garden".
It would be interesting to see the evidence for which the assertion that the property dated from 1272 came. The date is suspiciously accurate for an event so long ago!
Directories for Bedfordshire, which were not published annually but every few years, give the names of the tenants of Rectory Farm from 1898 until 1940 and the following names are taken from these directories. The dates are the dates the name first and last appears not the dates of residence:
1898: Jonathan Ward;
1931: Arthur Edgar Beresford;
1936: Rex George Welsh;
1940: Leslie Ernest Dugall Barber
 Rectory Farmhouse seen from the churchyard March 2011
Rectory Farmhouse seen from the churchyard March 2011