Old Warden Park House
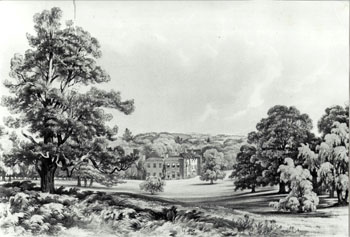
Old Warden House 1872 [Z50/129/5]
The original Old Warden Park seems to have been built at the very beginning of the 17th century by Sir John Saint John. A document in the Whitbread archive which probably dates to about 1610 records him pulling down an earlier property to build his new house [W2591 folio 11]; the spelling is bizarre to modern eyes: "bylded and setup by John Syin Jone and or his predecessor theis houses at their proper charge. Won gurt house taken doune by John Syn Jones within theis xxx dayes last past the Leynth by extemasion fourten foute lounge and twlle foute broude the foure prinsepolle postes staindinge uppon payttenes the grunselles Lyenge betwixte the payttenes Lyinge wythin the ground vi enches the nether part by extemsion stud and stuf broud the upper part Runynge walles wyth Alofte well borded and theched the vallue sixe poundes. A leynto enexted to the same housse fourten fout Longe and five oute brode of the vallue of vi s. viii d. Item on Leynto at the northe End of the dwellinge housse Eused for a preve five foute square beynge grunsel underpind mortesed in but not pynd and saysend to the prinsepalle poste wyth on Ieronge hooke and tylled the wallue x s. Rowth was borded and stoud over. Item on Lyttel housse at the same end wyth a chemne in yt uesed as a Kychine standying upon payttenes six goute Longe and Eyghte foote broode beynge tylled beynge mortesed and with wynde the vallue xx s. Item on Leynto at the bayck housse end betinge oven. the oven beynge tyllde the Lengthe xii foute and the bredthe v foute the vallue x s. anexed to the end of the house and pynd to the walle towarde The Strette".
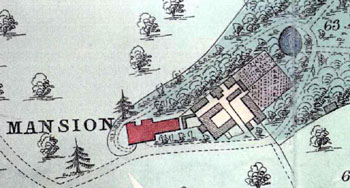
Old mansion in sale catalogue of 1872 [X65/61]
In 1872 Old Warden Park was sold by Robert, 3rd Baron Ongley by private contract to Joseph Shuttleworth. The sale catalogue of the time [X65/61] gave a highly detailed description of the property, which is [probably that built in 1610, as follows: "A CAPITAL BRICK-BUILT MANSION, which, though not of modern erection, is full of comfort and convenience, and in a good state of repair, standing nearly in the centre of A FINELY UNDULATING AND PICTUREQUE PARK, studded with noble Oak, Elm, Beech, Lime, and other ORNAMENTAL TIMBER TREES. And approached by Four Carriage Drives, with Three Entrance Lodges.
IT CONTAINS ON THE GROUND FLOOR - an ENTRANCE HALL, 30 feet 6 inches by 11 feet 6 inches, with panelled walls, grained wainscot, and dentil cornice, divided by an elliptic arch and pilasters, and having glass doors at the back, giving a through view on to the lawn, a recess for statuary, and an enclosed hot-water battery.
On the left is the BILLIARD ROOM, 16 feet 6 inches by 20 feet, with statuary marble chimney-piece, register stove, walls panelled, and two windows with box shutters. It opens into THE ELEGANT DRAWING ROOM, 26 feet 10 inches by 20 feet 7 inches, and about 15 feet high, fitted with a finely sculptured statuary marble chimney-piece, bright register stove of elegant design with ormolu mounts, dado grained, walls flatted in a warm tint with gold mouldings and a richly moulded dentil cornice, three windows with box shutters, the centre one opening on to the Lawn; it communicates by double doors with the DINING ROOM, 31 feet by 20 feet 9 inches, and about 15 feet high, which is also approached from the Hall by a Vestibule, and is fitted with a light dove marble chimney-piece, register stove, walls flatted, moulded cornice, three windows with box shutters, the centre one opening on to the Lawn. From the Vestibule is a Water Closet with mahogany fittings, and a Spiral Staircase leading to some of the best Bed Rooms.
ON THE RIGHT OF THE HALL IS THE LIBRARY, entered by an arched recess, and fitted with antique marble chimney-piece, register stove, Venetian window with French casement in centre opening on to the Flower Garden, and having box shutters and outside Venetian blinds, the walls lined with crimson flock paper, and the woodwork grained walnut; there are five sets of bookshelves with pilasters and a recess with plate glass back. Beyond the Library is the BROWN HALL WITH PANELLED AND GRAINED WALLS, beyond which is the BATH ROOM, with Metal Bath and mahogany fittings, fireplace with back boiler to heat same, enclosed cistern, and cupboards in recess; from the Brown Hall enclosed stairs lead to the principal Wine Cellar; a wide and light staircase leads to the FIRST FLOOR, from the principal landing of which opens an ELEGANT BOUDOIR, entered by an arched recess, and being 24 feet long and 15 feet wide, fitted with a marble chimney-piece, register stove, and walls hung with satin decoration, beyond which is a large store cupboard with a window.
On the right of the staircase a GOOD BED ROOM, with marble chimney-piece and register stove, and communicating therewith a DRESSING ROOM; beyond which is a PRINCIPAL BED ROOM, 21 feet 6 inches by 16 feet 9 inches, with veined marble chimney-piece, also approached from the Vestibule by a Spiral Staircase, which leads by a short flight to the floor over Dining and Drawing Rooms, upon which are arranged the PRINCIPAL BED ROOM, 18 feet 2 inches by 21 feet 3 inches, with marble chimney-piece and two windows commanding fine views over the Park; a BED ROOM adjoining 15 feet 9 inches by 13 feet; a Water Closet off the Passage; a BACHELOR'S BED ROOM; and the BEST BED ROOM, 21 feet by 18 feet 4 inches, with veined marble chimney-piece and register stove, having a large Dressing Room adjoining, and a small Dressing Closet divided off.
Over the central part of the House are Two spacious Attics, used as Nursery Bed Rooms, and fitted with large cupboards.
On the east or left side of the Principal Staircase there is a Bed Room, beyond which is a Secondary Staircase and large landing, with a passage leading to TWO BACHELOR'S BED ROOMS, and having a Water Closet at the end; THREE YOUNG LADIES' BED ROOMS, and a Passage or Occasional Room, leading to the back landing and stairs, with Four Servants' Bed Rooms and Two Maids' Rooms over.
THE DOMESTIC OFFICES are commensurate with a large establishment and are approached through the Brown Hall by a paved passage, off which is the HOUSEKEEPER'S ROOM, fitted with a long range of cupboards and drawers, dresser, and cupboards under the window, and large Store Closet; a BUTLER'S PANTRY, with cupboards, drawers, dresser, and lead lined sink, with water laid on; a STRONG ROOM with double iron door; and long range of cupboards; spacious SERVANTS' HALL; Brushing Room and a large cupboard; a large arched Wine Cellar; a LIGHT AND LOFTY KITCHEN, with 7 foot oven and boiler range, smoke jack, range of hot plates and dresser; Scullery with brick oven, copper and sink. A good Larder and Dairy; Bakehouse and capital Laundry, with Two large Beer Cellars. A courtyard with Knife House, Water House &c., and pump of capital spring water.
Outside is the Coal yard, and a detached Dairy and Scalding House, and a Servants' Water Closet. A Poultry Yard, used as a Drying Ground, and fitted on three sides with ranges of lattice-fronted poultry houses. Adjoining the Stable Yard is a Brewhouse with two coppers, used as a wash-house, and a Wood Barn.
THE CAPITAL BRICK-BUILT STABLES are situated at a convenient distance from the Mansion, and approached by an archway. They consist of a Stable divided into four Loose Boxes and one stall, a large box, a 3-stall, a 2-stall, and a 6-stall Stable, an enclosed Staircase leading to the Upper Floor, upon which are arranged a spacious Apple Room, extensive Lofts, and numerous men's Rooms, a Saddle Room on one side of arch, and two Loose Boxes on the other, with one ditto nearly adjoining.
A COACH-HOUSE FOR EIGHT CARRIAGES, a Pump of excellent Water in the Stable Yard, another Yard at the back, with a Granary &c. and in the Rear THE PRODUCTIVE WALLED KITCHEN GARDENS containing about Two Acres, with a Vinery about 40 feet long and a Greenhouse 30 feet long, heated with hot water, a Mushroom-house, Tool-house, Potting-shed; also a Melon Ground, with two 6-light Pits and Furnaces, and an Orchard".
The catalogue concludes its description of the house and grounds by noting that the mansion stood in 23 acres, 1 rood, 33 perches and was let furnished to Henry Browning for a term of which three years were unexpired at £420 per annum. The sporting rights were let to John Harvey of Ickwell at a yearly rental of £40 per annum.
Old Warden Park about 1878
"Full of comfort and convenience, and in a good state of repair" the old house may have been, but that did not save it. As soon as Henry Browning's tenancy was over in 1875 Joseph Shuttleworth demolished it and built the present mansion on the site. It was designed by the Duke of Bedford's favourite architect, Henry Clutton and has been listed by the former Department of Environment as Grade II*, a particularly important building of special interest. Five years after completion of the main building a later wing was added to the design of W.Bennison, with further additions and internal alterations in 1896 by R.Weir Schultz.
The building is mainly ashlar with the service wing partly in yellow brick and was designed in the Jacobean style. It is a three storey rectangular block with a single storey, roof-lit central hall. To the east are a four stage tower and the lower wing of 1883. The Department of Environment noted: "Rooms arranged in balanced, although not always symmetrical, plan". The description of the interior is as follows: "Ground floor retains most original decoration. Front hall: pink marble chimney piece with white marble relief of boar hunt, fairly plain geometric plasterwork mouldings to ceiling. Library (of which chapel is 20th century subdivision): rather Rococo in style; 2 white marble chimney pieces with gilt framed mirrors; light plasterwork panels to walls and ceiling with rinceaux, festoons etc.; 2 carved wood bookcases set into south wall of north half. Dining room: simpler Rococo style, including carved wood fire surround and overmantel. Central hall: heavier decoration, including deeply coffered gilded ceiling, half-height oak panelling, and marble and wood chimney piece with grotesque heads, rinceaux and Shuttleworth coat of arms. Staircase: simple rectangular ceiling mouldings, open well stair in oak with square section moulded balusters. Billiard room (now Resources room) in east wing: plaster cornice frieze with strapwork and festoons. Carved wood chimney piece incorporates caryatids and panels showing biblical scenes, probably Jacobean, and may be reused from the house of 3rd Lord Ongley, demolished to make way for Clutton's building".
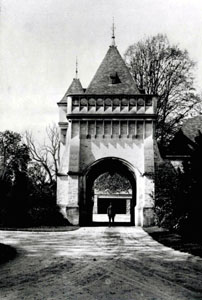
Courtyard entrance to Old Warden House about 1900 [Z50/129/93]
In 1927 the dwellings of Old Warden were valued under the Rating Valuation Act 1925; every piece of land and building in the country was assessed to determine the rates to be paid on it. The valuer visiting Old Warden Park [DV1/R47/26-32], as may be expected gave a detailed description. The house was, at the time, being lived in by Dorothy Shuttleworth and the first thing the valuer noted was that electric lighting and central heating were installed. He then went through in detail: a hall measuring 48 feet by 18½ feet with two bays; a ballroom measuring 36½ feet by 22 feet with an organ, parquet floor and two bays; a drawing room measuring 36½ feet by 22 feet with a bay; a salon 47½ feet by 23½ feet; a dining room 35 feet by 24½ feet with a garden entrance and lobby; a pantry ["v.good, fire one end"] then down eleven steps to the housekeeper's room, still room, store and larder; the kitchen was: "very good white tiled" and nearby were a scullery, store room for game, servants' hall ["good"], china room and brush room from which steps led up to a "very large" billiard room "with good watching rooms" measuring 22 feet by 23½ feet; a passage led to the staircase hall with a study leading off measuring 17½ feet by 21½ feet with a bay.
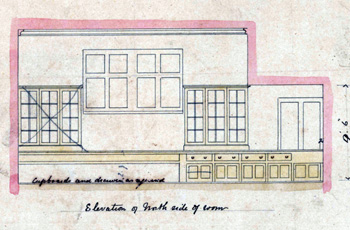
Fittings of butlers pantry 1877 [SL5/38]
On the first floor were a wc; six bedrooms measuring, respectively, 18 by 22½ feet, 20 by 18 feet (with a 14 feet by 5 feet bay), 22 feet by 18 feet (again with a 14 by 5 feet bay), 17½ feet by 23 feet, 19 feet by 29 feet and 21½ feet by 16½ feet; there was also a "boudoir" measuring 22½ by23 feet with an 8 by 14 feet bay; two dressing rooms, a "big" dressing room and a "very big" dressing room; finally there was another wc. The second floor contained two bedrooms, two "small" bedrooms, four "double" bedrooms, a £single" bedrooms, a "maid's" bedroom, a school room, nursery bathroom, linen room, two small bath rooms and 2 wcs. The servants' quarters comprised two maid's bedrooms for two women and one maid's bedroom for a single occupant from which stairs led down to the housekeeper's bedroom, a bathroom and wc, four more servants' bedrooms, a sitting room and a cupboard. From here the valuer went "back to ground floor and upstairs to Men's Quarters at east End" where there were two bedrooms each for two men and four bedrooms for single occupants, there was also a bathroom.
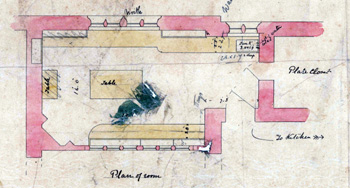
Plan of butlers pantry 1877 [SL5/38]
Outside were a dairy and meat larder, a bakehouse, wc, coal shed and boot shed, the valuer commented "Now to Stable Yard Through Arch". Here stood the brick and slate Estate Office ["now disused new offices at Park Farm"], a private office ["Mr.Munckton"] and wood and slate store, wood barn, store place, coach house and carpenter's shop. Next came a brick, wood and tile store barn and lorry house and wood and slate game larder, forge, shoeing shed, two barns, wood barn and heating apparatus ["not used"]. A later hand has added here "new Butler's flat" with living room, kitchen, scullery, larder, two bedrooms, bathroom and wc". Next were listed a concrete, brick and tile garage for five cars, two harness rooms, seven loose boxes, a wash box ["good"] and seven more loose boxes, of which only one was used; all these buildings were marked "very good, well built L shape stable block". There was also an unused eight stall stable with rooms over.
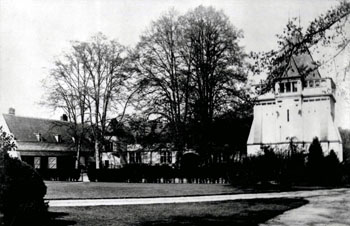
Old Warden Park courtyard and stable about 1900
The valuer next listed a walled kitchen garden of about an acre, a greenhouse measuring 33 feet by 15 feet, a wood and slate store and stoke hole, four more heated greenhouses, two measuring 12 by 57 feet [one "not so good"], one 11 by 57 feet and the other 8½ by 57 feet. There was also a lean-to peach house 19 feet by 60 feet, a fernery 23½ feet square and a vinery measuring 19 feet by 60. Next came a two open bay shed, six potting sheds and a two bay open shed, a four bay open store, a boiler house, engine house, store place and battery room. Next came a group which was "not worth putting separate" of two groups of four loose boxes, an open hovel and a yard. Another walled kitchen garden contained about three acres. Overall the valuer commented about the grounds: "Very nice drive from Village through Main Lodge. Ornamental Shrubs etc. Lawns, beds and Shrubs, round house overlooking ornamental lake. Stables etc. well hidden [with] ornamental shrubbery, garden Chinese Style, very pretty". Of the house he commented: "Very well planned. Only disadvantage no Bath rooms on 1st Floor. Kitchen to Dining Room go 22 yards [a cricket pitch length] up 6 steps, go 3 yards up 6 steps, go 19 yards. Here is Dining Room door". In summary he opined: "I really think could be let at £500 on lease. Easy to Run".
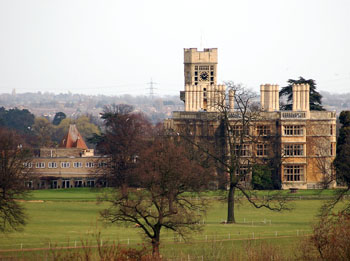
Old Warden Park March 2008
On 2nd August 1940 Richard Ormonde Shuttleworth, owner of the estate, was killed in a night flying exercise whilst serving with the RAF. In 1944 his mother, Dorothy, allowed the house to be used as a convalescent home for wounded servicemen. She also placed the Shuttleworth Estate in a charitable trust with the intention that the Estate be used to promote the Shuttleworth family's interest in agriculture and her son's hobby of aviation. Shuttleworth College opened in 1946 in the main house. At the time of writing [2008] the house is hired out to stage weddings, conferences and other similar events.