Milton Ernest Church Architecture
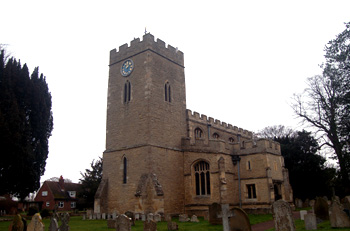
The church from the south-west February 2011
Milton Ernest church has origins in the Norman period. The west end of the chancel belongs to the 12th century. The chancel arch is later but there is a Norman window in both north and south walls. The earliest known incumbent was instituted in 1222.
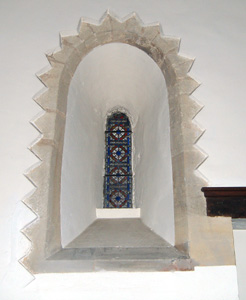
Norman window in the south wall of the chancel February 2011
The church comprises the west tower, a nave, north and south aisles and chancel. It is built of coursed limestone rubble.
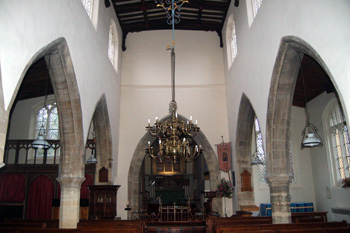
The interior looking east February 2011
The next phase of building after the Norman period was the 13th century, when the west tower was constructed. The listing by the Ministry of Works states: "much restored".
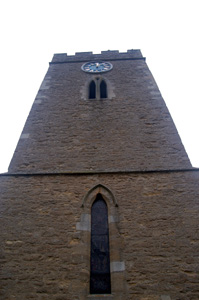
The church tower from the west February 2011
The next phase of building was probably the 14th century, though Sir Nikolaus Pevsner, in his Buildings of England volume for Bedfordshire reckons the chancel arch is 13th century as well.
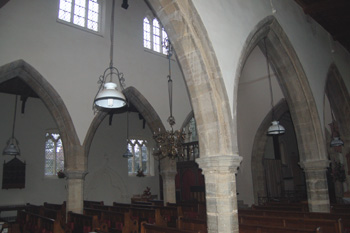
Looking from the south aisle towards the north aisle February 2011
The chancel was extended east in the 14th century. Both the aisles, with their arcades to the nave, date from the same century and are in the Decorated style.
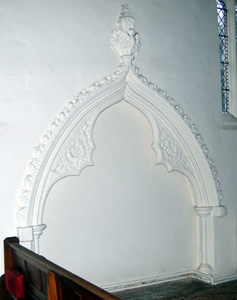
Tomb recess in the north wall of the north aisle February 2011
The south aisle was rebuilt in the 15th century as is evidenced by a piscina which shows that it was used as a chapel. The north aisle contains a tomb recess and a 15th century rood screen relocated from the chancel arch.
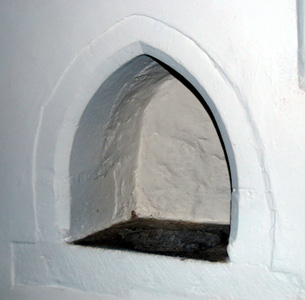
Piscina on the south wall of the south aisle February 2011
The nave has clerestory windows, to let in more light. Its roof has bosses and dates from the 15th century. The chancel roof is painted with stars.
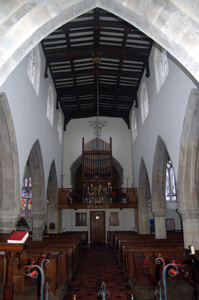
The nave looking west February 2011
The porch dates from the 15th century. It has a room above which may have been used as a small schoolroom or a chamber for the use of visiting clergy.
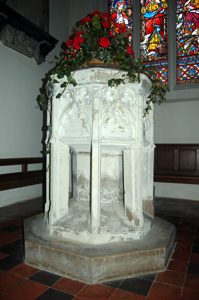
The font February 2011
The font is a nice specimen. It dates from the 15th century.
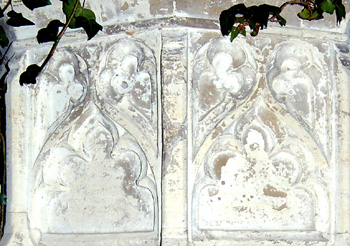
Detail of decoration on the font February 2011