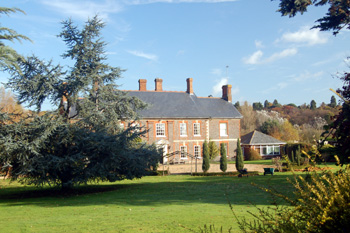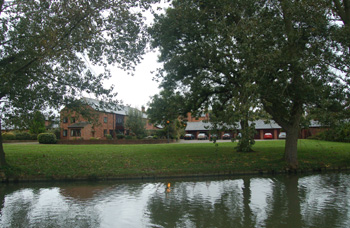Old Linslade Manor

Old Linslade Manor October 2008
There are a number of mentions of a manor house in Linslade in the Middle Ages, which at the time meant the modern Old Linslade. The first mention is in 1265 with another in 1286 with the death of the owner, William de Monchesney, By 1376, however, it was found that there were no buildings at all in Linslade. Clearly, then, the site of the building now called Old Linslade Manor is not necessarily medieval in origin, though, doubtless the manor lay somewhere near the church of Saint Mary's.
It is possible that the site of the current manor house was occupied in the 17th century as there is a tantalizing reference to the activities of the Lord of the Manor, Sir Vincent Corbet, around the churchyard in an Episcopal Visitation of 1662: "Incroachments have beene made uppon the churchyard by Sir Vincent Corbett…about 14 years agoe he tooke away a piece of the ground and laid it to his owne, stocked upp a rowe of trees uppon it, also tooke another rowe of trees which stood uppon the mound and caused the auncient mound to be removed". In the same year the Hearth Tax noted that the dwelling of Sir Vincent Corbet had fourteen hearths, suggesting a substantial house.
The earliest parts of the current building date back to the 18th century, and it is first mentioned in a particular of the lands of Corbet Kynaston for sale in about 1748 [BO673]: "Lot No.17. The Capital Messuage, Dove House, Garden and demesne Lands, with the Tythes thereof, now in the Possession of Mr.John Humphrys, valued at £60 a Year, subject to the following Out-payments, viz. To the Curate of Linslade £14 a Year; a Crown Rent of 15 s. a Year, Procurations 11 s. a Year, and a Fee Farm Rent of Linslade Rectory 15 s. 6 d. a Year, deducting all which remains £43/18/6".
The manor was owned by William Pulsford from 1821 until some time after 1862 and he added farm buildings to it. The building was listed by the former Department of Environment in 1954 as Grade II, of special interest. It is constructed of a dark, vitrified brick with pale red brick facings and a Welsh slate roof.

Modern buildings to the rear of Old Linslade Manor October 2008
The Old Manor was sold in 1996 at which time the sale particulars [Z449/1/18] noted the following accommodation:
- ground floor: drawing room (33 feet 10 inches by 17 feet); dining room (17 feet 5 inches by 17 feet 7 inches); sitting room (15 feet by 18 feet); sun room (19 feet 6 inches by 25 feet 2 inches); study (20 feet 9 inches by 16 feet 7 inches); rear hall (23 feet 6 inches by 6 feet 7 inches); kitchen (21 feet 2 inches by 14 feet); cloakroom; utility room; indoor pool complex with 15 feet 6 inches by 23 feet 4 inches pool; link room and cellarage;
- first floor: five bedrooms; three bathrooms (one en-suite) and a dressing room;
- Manor Croft, a self-contained annexe;
- outside: a boiler house; double garage; garden store; outdoor pool; poolhouse; rose borders; lawns; Grand Union Canal frontage; part walled garden; tennis court and greenhouse.
Kelly's Directory reveals that Ruth Buckmaster occupied Old Linslade Manor from at least 1899 until at least 1939.