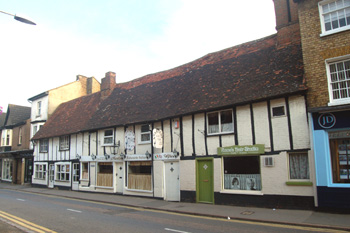
17 to 21a Hockliffe Street June 2008
The Manor of Leighton Buzzard alias Grovebury was the principal landowner in the town before the 19th century. Bedfordshire & Luton Archives & Records Service has a full run of court rolls from 1393 to 1727 [KK619-715] and another full run from 1704 to 1867 [X288/1-23]. The service also has court rolls for other manor to own land in the town, the Prebendal Manor, from 1448 to 1459, 1588 to 1591, 1611 to 1622, 1627 and 1631 [KK792-1798]. A fair number of buildings in the town were originally copyhold and a detailed study of these court rolls would probably produce quite detailed histories for a number of properties and the sites on which they stand, though it would take many years of study.
19-21a Hockliffe Street was listed by the former Department of Environment in 1975 as Grade II, of special interest. The row 17 to 21a certainly looks old and does indeed date from the 16th century. 19 and 21 have a low timber framed structure which the Department reckoned indicated that they were probably originally of one storey, with a first floor and brick chimneystack on the back wall added later. The brick front has been whitewashed and two "inoffensive" shop windows added. The department noted that the interior has a partly exposed roof truss. The pair has a thatched roof. 21a has a timber frame with whitewashed brick nogging and a thatched roof. The Department noted: "Main structure contemporaneous with that of Numbers 19 and 21.
In 1819 Benjamin Bevan published a map of Leighton Buzzard which was enhanced two years later with a reference book showing the owners and occupiers of each property shown on the map. 19 Hockliffe Street was owned and occupied by Susan Fox, 21 owned and occupied by a J. Stairs and 21a was owned by C. Butcher and occupied by M. Butcher and E. Franklin.
Under the terms of the Rating and Valuation Act 1925 every piece of land and building in the country was assessed to determine the rates to be paid on them. The valuer visiting the properties [DV1/R80/51] noted that both were owned by J. R. Labrum, the coal merchant with business premises at 12 Market Square.
Number 19 was occupied by W. J. King at a rent of 3/6 per week. The valuer remarked: "rent seems low". He had a living room measuring 10 feet by 15 feet and a scullery lean-to measuring 13 feet 6 inches by 6 feet downstairs. There were: "no cellars". Upstairs were two bedrooms measuring 15 feet by 12 feet and 13 feet by 15 feet. Outside was a W. C. and a garden. The valuer commented: "very old, poor".
Number 21 (which included the modern 21a) was occupied by H. E. Gladwin (Kelly's Directory for 1928 shows William Wharton Gladwin, fruiterer) who paid a rent of 32/6 per month. The valuer commented: "tenant been here nine years". On the ground floor were printer's shops measuring 9 feet square and 7 feet 6 inches by 6 feet. There was also a store measuring 9 feet by 6 feet, a sitting room of 12 feet by 15 feet, a kitchen measuring 14 feet by 10 feet and a scullery of 6 feet 6 inches by 16 feet 6 inches. Upstairs were three bedrooms measuring 9 feet 6 inches by 11 feet, 12 feet by 15 feet and 10 feet by 11 feet. Outside was a W. C. and a wood and corrugated iron shed with a "poor garden". The valuer commented: "poor repair, old fashioned shop". Clearly the place was not then whitewashed as the valuer also noted that it was constructed of red brick.