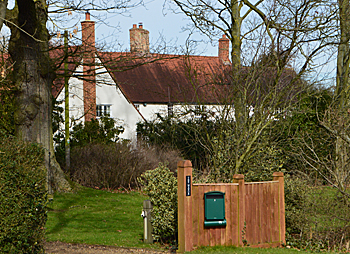The Manor Keysoe

The Manor March 2016
The house today called The Manor, was the farmhouse for Grange Farm; it may be on or near the site of the mansion for the Manor of Keysoe Grange, or may represent what remains of it The house has the date 1570 inscribed on a fireplace in the main block and the listing dates the property to the 16th century “or earlier”, though there are also later additions. It is timber-framed, covered with colour-washed roughcast and has a clay tiled roof. The house has a two storey main block with a cross-wing comprising one storey with attics. There is a colour-washed brick and slate 19th century addition at the rear and a 20th century garage extension to the north-east elevation,
At the same date a barn, once forming part of Grange Farm and now belonging to The Grange, was also listed as Grade II. It is 18th century and timber-framed with 19th century brick casing and has a Queen post roof. The listing describes it as “exceptionally large for this part of the county”. The farm would have been owned by the Lord of the Manor of Keysoe Grange, which would have been Chicksands Priory until it was dissolved in 1538 – the word grange means a manor held by a religious institution such as a priory or abbey. The Saint John family of Bletsoe held the manor from 1540 into the 18th century and in 1720 it was sold to Jeremiah Sambrook, from whom it passed to the Crawley family of Stockwood park near Luton. Oddly, the farm does not appear in any of the archives of the Crawley family, though it does appear in a 17th century document in the Saint John family archive [J1007]. This suggests that the farm was sold off at a relatively early date, detaching it from ownership of the manor.
In 1911 the tenant Frank Walker gave up the tenancy and moved to Husborne Crawley [Z720/241/2]. The new tenant was E J Walker who objected to being ordered to plough up land in the national emergency of 1917-1918 when pasture land was ordered to be broken up to grow arable crops, such were the depredations of German U-Boats [WW1/AC/OP1/2]. Objections were usually made because the land ordered to be ploughed was marginal and of much more use as grazing land than as arable.
The Rating and Valuation Act 1925 specified that every building and piece of land in the country was to be assessed to determine its rateable value. The valuer visiting Keysoe Grange [DV1/H41/12] found it was now owned as well as occupied by E J Walker; presumably he had bought the farm from the Crawley family. Previously rent had been £190 per annum for 380 acres. The valuer commented: “Has to run grass fields on either side as one”. A colleague wrote: “Know it very well. Better reputation than fact. Put Cob up here for weeks. Good house and homestead. Good Dutch barn”.
The farmhouse, today’s Manor, comprised two reception rooms, a kitchen, a scullery, a living room, a cellar and a dairy with seven bedrooms, a WC and bathroom upstairs. Outside stood a coal barn, a wood barn, a wooden stable for three horses and two garages, one of them made from wood. The homestead was broken up into a number of groups of buildings:
- By the foreman’s house: a corn barn; a stock barn and a five-bay open hovel;
- Right flank: a five-bay open hovel and two implement stores;
- To the right of this: a corn barn with a granary over; a two-bay open hovel and derelict barn;
- Main block: two covered yards; a cow place for ten; a mixing place; a three-bay open hovel; a manger house; a hay and corn barn; a chaff barn; a stable for twelve; a three-bay open hovel; a loose box; a store house; three more loose boxes and a meal and mixing place;
- Behind the farmhouse: a four-bay Dutch barn and a six-bay cart hovel with a granary over.
In 1947 E J Walker sought planning permission to convert a barn into a house [RDBP3/974]. The following year he sought permission to erect a store [RDBP4/23].
In 2008 The Manor was for sale. The sale particulars [Z449/2/136] described the ground floor layout as: an entrance hall measuring 12 feet 3 inches by 7 feet 9 inches; a cloakroom; a dining hall measuring 16 feet 3 inches by 15 feet; a hall; a sitting room measuring 16 feet 3 inches by 15 feet; a study measuring 20 feet 9 inches by 10 feet 6 inches; an inner hall; a breakfast room measuring 16 feet 3 inches by 13 feet 3 inches; a garden room measuring 20 feet 8 inches by 12 feet 9 inches; a laundry room measuring 9 feet 9 inches by 7 feet 6 inches; a kitchen measuring 14 feet 3 inches by 12 feet 3 inches and a utility room measuring 10 feet 6 inches by 6 feet 9 inches. The first floor contained: an en-suite bedroom measuring 20 feet 6 inches by 12 feet 9 inches; a rear landing; a dressing room; bedroom measuring 14 feet 3 inches by 11 feet; 14 feet 3 inches by 12 feet 6 inches; 12 feet 6 inches by 9 feet 3 inches; 16 feet 6 inches by 10 feet 6 inches and 16 feet 9 inches by 19 feet 6 inches as well as a bathroom. Outside were 1.5 acres of grounds, a wood store, a garage block and a workshop with a studio over.