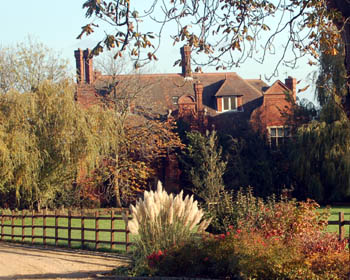Crossland Fosse Kempston Rural

Crossland Fosse from the road November 2007
Kempston Rural contains a number of impressive houses, among them Crossland Fosse. It was listed by English Heritage in August 1987 as Grade II, of special interest, not due to age, it was built about 1889, but out of architectural interest as it is a William and Mary Revival house built out of red brick with clay tiled roof. It was built by Captain Lindesay Beaumont Beaumont J. P. on land conveyed from Mary Saunders Kitchen and Frederick Adolphus La Frobe Foster. Beaumont lived there until selling the house to Hugh Poths sometime between 1924 and 1927.
In 1927 Bedfordshire was valued under the Rating Valuation Act 1925; each piece of land and building was valued to determine the rates to be paid on it. The valuer at Crossland Fosse [DV1/C2/126] found that the owner and occupier was the aforementioned Hugh Poths and that the house stood in 3.591 acres. He noted: "Has been All done up. Very Nice Place. Faces South"
Accommodation consisted of: a hall entrance; a dining room measuring 15 feet by 24 feet; a servants' hall; a back pantry; a kitchen measuring 14 feet 6 inches by 15 feet; a scullery ("good"); a larder; a W. C. and store; an electric light battery room ("now garage"); a lavatory and W. C.; a big store; back stairs; a main hall; a drawing room measuring 15 feet by 25 feet with a 7 feet by 5 feet bay; and a study measuring 18 feet by 14 feet with a 7 feet by 4 feet 6 inch bay. Up the main stairs were: a bathroom ("good"); a W. C.; a north facing bedroom with a radiator and basin; a bathroom with W. C. ("good"); a south facing bedroom with radiator and basin and measuring 13 feet by 16 feet; a dressing room with radiator and basin; a bedroom ("office") measuring 15 feet by 16 feet; a dressing room with radiator and basin; a bedroom over the stairs; a west facing bedroom at 12 feet by 15 feet with a basin; a dressing room with radiator and basin measuring 15 feet by 7 feet 6 inches. On the second floor were four servants' bedrooms with radiators and basins. Outside were: a south side loggia ("big"); a brick and tile potting shed; a greenhouse ("poor");a wood shed; a brick and tile dark room; two pigsties ("bad repair now 2 loose boxes"); a brick and tile two stall stable and loose box; a garage for two cars and a lean-to shed.
There were two adjoining lodges; one was occupied by a porter with two rooms downstairs and four bedrooms (a later hand has amended this to three bedrooms and a bathroom) as well as a washhouse and W. C. The other lodge was vacant and comprised a pantry, living room, larder, kitchen and scullery downstairs with three bedrooms plus a box room, bathroom and W. C. ("good") above. The valuer noted: "Poor garden has been let down. House stands well up with a little Park in front".
W. H. Peacock Limited handled a lease of the house, its paddock, stabling and cottages in 1932-1933 to J. S. Mayhew of Box End Stables [PK4/15/1]. In 1937 Hugh Poths sold the place which was then described as: "Crossland Fosse, situated at Box End on the Bromham to Kempston Road, erected in 1889 with Hot and Cold basins and hot water radiators in all bedrooms, coal store, entrance lodge, detached stabling, two garages and chauffeur's house, timbered carriage drive, double tennis court and pleasure grounds, access to the boathouse on the river Ouse and hunting with the Oakley situated at Milton Ernest, water supply from spring pumped by electric motor, electricity, septic tank, central heating, set in grounds with trees and shrubs, paddock at front and meadow at rear, having in all an area of 10.230 acres” [PK1/4/120]
Also sold were: "Entrance Lodge with W. C., garage, electric light, water laid on and garden of approx 20 poles; Building land fronting main road containing 20 acres; Building site containing 2 acres; Building site containing 1.275 acres; Detached building, stabling and garage with Hot and Cold water, W. C., electric light, having area of .387acres. Note that property is suitable for Hunting Box; Pasture land containing 13.897 acres".
Other records show that the International Transport Workers Federation was based at Crossland Fosse in 1947 [Z426/58-63] and that later Sir John Howard of John Howard Ltd lived there [Z900/4/5].