Types of Bedford Estate Cottages
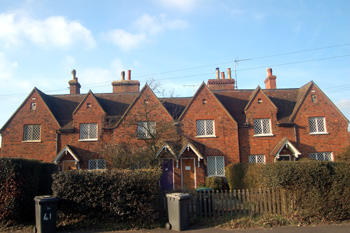
40 to 45 Turnpike Road January 2011 - a cross between Type 2 and Type 5
Husborne Crawley is a village with a lot of Bedford Estate cottages. One sees these in a number of parishes in the county, always built to a standard plan. Bedfordshire and Luton Archives and Records Service is lucky in having the original master plans as well as the respective bills of quantities for constructing the seven different types of "Cottages for Agricultural Labourers" designed for the estate. These are in a document in the Russell (Dukes of Bedford) Archive called "Duke of Bedford's Cottages for Agricultural Labourers published in 1850.
Plans and elevations of each of the seven types of cottage are reproduced below. To see a larger version please click on the appropriate image. Each plan and elevation was accompanied by the bills of quantities for that type of cottage. Francis, 7th Duke of Bedford (1788-1861) wrote a foreword addressed to the Earl of Chichester, President of the Royal Agricultural Society of England, which is reproduced separately. As can be seen from the photograph above some cottages are a hybrid of two types - 40 to 45 Turnpike Road shown here is basically a Type 6 but with some recessed gables in the style of a Type 2.
An overview of the design of the cottages reads: "These Cottages (designed for Agricultural Labourers) are intended to be built with good hard bricks, on footings fourteen inches thick and six inches below the ground level; the roofs to be covered with plain tiles; the ground-floor rooms to be 7 feet 3 inches high, and the bedrooms 7 feet 6 inches high; the kitchen to be fitted up with dresser and shelves, rail for hats and coats, with iron pins, and the fire-place to be built of sufficient size to receive an oven-and-boiler grate; the wash-house to be fitted up with stone sink, waste-pipe, drain &c., and a flue to be provided for a copper; the pantry to be properly ventilated and fitted up with shelves and hooks; the bedrooms to have closets fitted up with shelves and a peg-rail, and a cottage grate in the fire-place, set with fire-bricks; and the back yards to be divided by fences, with high posts for drying clothes".
"Each Cottage to have places for wood, coals and ashes, an open pig-stye &c. (which may be supplied with water from the spring-water pump, and fitted up with self-acting apparatus), and a well and rain-water tank, and double pump to draw from each; and each block of Cottages to have a dry well in the gardens (to receive the drainage), which may be cleaned out twice a year for the use of the gardens".
"Where ornament is required, the elevations No. 7 may be adopted, at a moderate increase of cost. Both are drawn from the same plan, one top be executed in rubble walling, and the other in either brick or stone".
"The quantities preceding each plan are those for the block of Cottages shown in the plan they precede"
The Publishers are directed by Mr. CHARLES HACKER, of the Park Farm Office, Woburn, to state that a considerable saving in the quantities of materials required may be made by building the walls hollow with bricks made for the purpose, without affecting either the strength or durability of the Cottages
Each type of cottage has a plan of ground and first floors as well as elevations. Each type also has a complete bill of quantities. The example below is for the simplest type – Type 1, the remaining bills are twice as long and divided into the houses themselves and the outbuildings.
Quantities
- 22,950 building bricks;
- 35 loads of sand;
- 30 quarters of lime;
- 10 bushels of cement;
- 4,750 six inch paving squares;
- 124 twelve shell drain tiles;
- 54 eighteen inch earthen pipes, 6 inches diameter;
- 7,020 plain tiles;
- 84 valley bricks;
- 44 eighteen inch ridge tiles;
- 10 bundles of tiling laths;
- 14 bundles of plastering laths;
- 2 quarters of hair;
- 3 York stones for man holes;
- 4 small scrapers and stones;
- 2 small stone sinks with grates, waste pipes and traps;
- 146 feet of cube fir;
- 2 feet 1 inch of cube oak;
- 37.6 twelve feet three inches by nine inch deals;
- 10 posts to fences and hand gates three feet out of the ground;
- 3 drying posts seven feet out of the ground;
- 8 lengths of rails and paling 3 feet high;
- 3 hand gates with hinges and latches;
- 2 solid door cases with ledged doors, hinges and latches complete;
- 6 solid door cases with stock locks;
- 2 small louvre frames to privies;
- 4 solid one light window frames with iron quarry lights to open, glazed complete;
- 5 two light window frames;
- 2 three light window frames;
- 24 iron cloak pins;
- 12 pairs of fourteen inch cross garnetts [a type of hinge];
- 12 thumb latches;
- 12 tower bolts;
- 4 chimney pots;
- 2 bedroom stoves and fixed;
- 163 feet of iron eaves gutter and stack pipe fixed complete;
- 1 double pump with suctions to draw from well and tank;
- 2 common closet apparatus with supply cistern and service from pump to each;
- 3 quarters of oil paint.
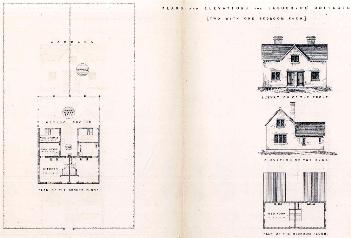
Type 1 Bedford Estates Cottage
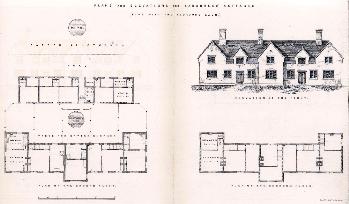
Type 2 Bedford Estates Cottage
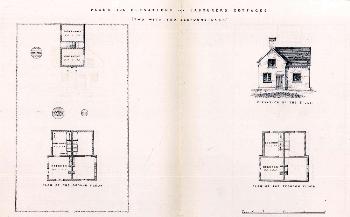
Type 3 Bedford Estates Cottage
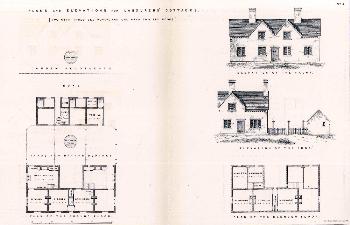
Type 4 Bedford Estates Cottage
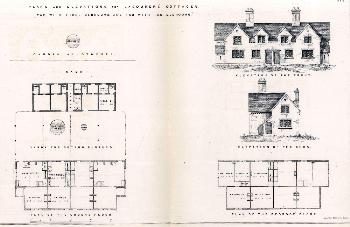
Type 5 Bedford Estates Cottage
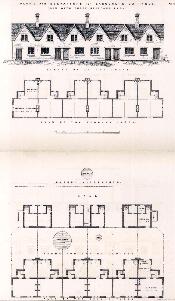
Type 6 Bedford Estates Cottage
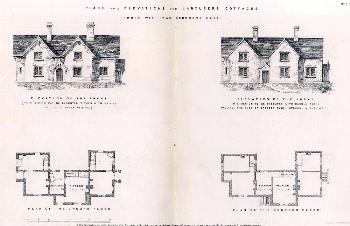
Type 7 Bedford Estates Cottage