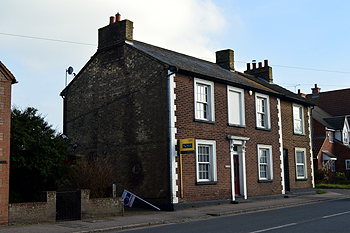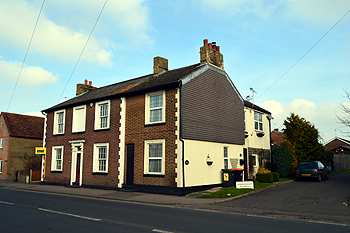Riversdale Hockliffe

1 and 2 Riversdale February 2013
Riversdale consists of two semi-detached cottages standing on the eastern side of Watling Street to the south-east of White Horse Close. The property is in the area which originally belonged to Chalgrave parish but was transferred to Hockliffe in 1929. The Heritage Environment Record describes the building as being of 19th century origins, two storey, with a slate roof. Features are three sash windows with glazing bars in architrave surrounds, and a dummy window above the door to No. 1 which has a cornice on the consoles [HER6416 ].

1 and 2 Riversdale seen from the south-east February 2013
Under the terms of the Rating and Valuation Act 1925 every piece of land and building in the country was assessed to determine the rates to be paid on them. The area of Hockliffe formerly in Chalgrave was assessed in 1926. The larger of the two properties, No.1, at this time named "Corah", was owned by W. G. Seamons and occupied by J. B. G. Grice who paid 10 shillings a week rent. Downstairs were two reception rooms, a kitchen, and a scullery; upstairs were two bathrooms, a boxroom and a bathroom; outside were an earth closet, a washhouse and a barn, all of brick and slate, but no garden. The property was described as being of a solid front villa type, of a better type than its neighbour, Chester Cottage [DV1/C15/33]. The smaller of the two properties, also owned by W. G. Seamons but vacant, was described as in "a ruinous condition", with the ceiling falling in. It had only one reception room and a kitchen downstairs, a large room upstairs, and a barn [DV1/C15/49]. Sale particulars in 2014 show this formerly ruinous property to be a three bedroomed semi-detached house with a lounge, a dining room and kitchen on the ground floor, three bedrooms and a bathroom on the first floor, front and rear gardens, a garage and off-road parking for 3 or 4 cars.