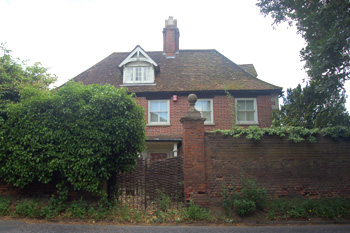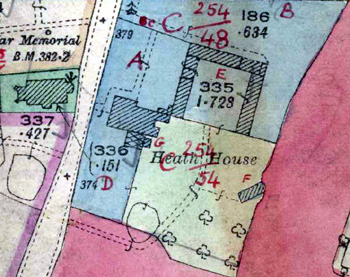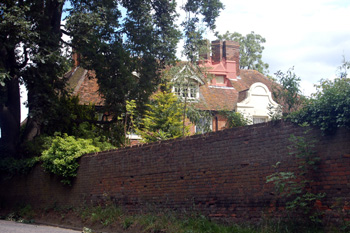
Heath Manor from the front June 2008
Heath Manor was never a Manor house. The Manor of Heath and Reach was centered on the area of Grange Mill, the rest of the village being part of the Royal Manor of Leighton, which later became the Manor of Leighton Buzzard alias Grovebury. When Heath and Reach was inclosed in 1841 the property was called Heath House, it was then owned by Edward Penfold and stood in 3 acres 18 poles of land.
The property was listed by the former Department of Environment in 1952 as Grade II*, of special interest and particularly important. The building is late 16th or early 17th century, altered in the early 18th century, with slight 19th century alterations. The entrance front is built of red brick with a hipped old tile roof with modern dormers. The building has two storeys and attics. The southern elevation has two carvings worked into the chimney stack. The Department noted, of the interior: "hall with fielded ovolo (convex moulding in a quarter circle) panelling, kitchen with timber 4-centred bressumer (a beam bearing the weight of the superstructure) over fireplace with carved frieze and spandrels. Staircase circa 1640, close string with carved newels and turned balusters. Other rooms have oak panelling, 4-centred fireplace arches".
The Department's description ends: "Was owned by H Brandreth circa 1666". In 1695 Richard Wige or Wigge lived there and he had a bell cast for Saint Leonard's church opposite, then a private chapel which was given as a gift to the village by his daughter Elizabeth in 1705. When William Gordon produced a map of Bedfordshire in 1736 he noted that Hillersdon Frank inhabited Heath Manor. A later deed reveals that a Reverend Andrew du Card Morrice also lived there, directories showing that he lived there from at least 1850 to at least 1864.
By 1883 widow Mary Bushell owned Heath Manor. In that year she conveyed it to her son John Lough Bushell, who was living there [PCHeath&Reach12/3]. The house was then the centre of quite a large farm of at least 90 acres, having land round about, including Spinney Farm to the rear, and as far south as the Star Public House. In 1911, by which time he was no longer living at Heath Manor, Bushell sold part of Catlins Close to the Parish Council as an addition to the graveyard. Directories show that from at least 1903 to at least 1940 one or more Misses Blewitt lived in the house.

Heath House on 1927 valuation map
Under the terms of the Rating and Valuation Act 1925 every piece of land and building in the country was assessed to determine the rates to be paid on them. Heath and Reach was assessed in 1927 and the valuer visiting Heath Manor [DV1/C254/48] discovered that the Misses Blewitt now owned it. The house stood in 2.081 acres. The valuer noted: "Saw Miss M.Blewitt. Been here 25 years. House right on road. Buses and traction engines always passing. Gas laid on. Water pumped by hand takes half an hour a day. Cesspool drainage. Elizabethan House. Rent with 60 acres was about £250 just before the war. Bought house three years ago. Rooms nice inside. House not attractive from outside. Miss B. has added the Bath. Sand lorries on road very bad & getting worse".
The house comprised: a small entrance hall ("awful") measuring 8 feet by 5 feet; a dining room ("oak panelling") measuring 16¼ feet by 18½ feet plus 2½ feet by 14 feet; a W.C.; a hall ("Stairs go up from"); a sitting room measuring 12 feet by 13½ feet; a drawing room measuring 18 feet by 16 feet plus a bow measuring 5 feet by 12 feet and 7½ feet by 8¼ feet; a conservatory measuring 17 feet by 16½ feet; a heated greenhouse measuring 12 feet by 11½ feet; a morning room measuring 16 feet by 14½ feet plus a bow of 5½ feet by 10 feet. From the morning room one went through the sitting room to the pantry, larder and kitchen ("old fashioned") measuring 17½ feet by 16½ feet, thence to the servants' hall. "Outside back door" was a brick and tile coal shed and a wood shed.
"Up stairs (Beautiful old oak)" was a bedroom measuring 19½ feet by 14 feet; a dressing room measuring 7 feet by 9 feet; a bedroom measuring 15 feet by 14 feet; a bedroom measuring 20 feet by 11½ feet plus a 15 feet by 7 feet bay; a powdering closet; a bathroom with a W.C. and wash basin; a bedroom measuring 18½ feet by 10½ feet and a further powdering closet. "Up 3rd floor" were double and single attics and a boxroom. There was also a basement containing three cellars.
The valuer annotated the map to show the contents of the grounds:
- A - walled flower garden;
- B - lawns;
- C - drive;
- D - lawn;
- E - two brick, wood and tile loose boxes; an old cow house ("now used as store"); a brick and tile three bay open fronted shed; a harness room; a stone and tile stable ("two loose boxes"); a lumber room; a store room; "at back" a three bay open fronted shed; two coachhouses; a tool shed; timber and stone pigsties used as a store; a corn store and three fowl houses;
- F - old stone and slate shed;
- G - brick and felt potting shed
As a final comment the valuer said: "Lovely oak panelling. Old fashioned house. Nice grounds (Keep Horses) but right on road".

Heath Manor from south June 2008
Miss Kate Blewitt was a churchwarden just across the road at Saint Leonard's. In a book called Parochialia charting the happenings at the church from 1900 to 1939 the vicar, Dudley Hiam, wrote the following for Advent Sunday 1931 [29th November]: "After morning prayer I went over to the Manor House to speak to my warden - Miss Kate Blewitt, and was greatly shocked to find her lying dead on the morning room floor, already dressed for church. It happened just before the 11 o'clock service. The funeral took place on Thursday December 3rd in the presence of a large congregation. It was a perfect end to a perfect life. She was one of the most saintly characters I have ever known and she will be missed in this parish for many a long year". The windows on the north side of the church were re-glazed in her memory.