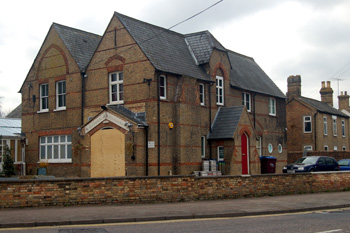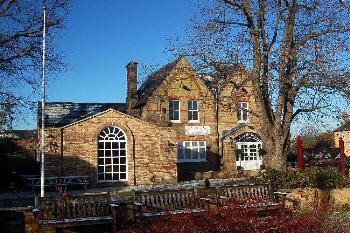7 Saint Neots Road Girtford

7 Saint Neots Road March 2010
At first glance this building resembles a school or a church hall. Evidence, however, points to it having been purely a private house. The Bedfordshire Historic Environment Record [HER] contains information on the county’s historic buildings and landscapes and summaries of each entry can now be found online as part of the Heritage Gateway website. The entry for 7 Saint Neots Road [HER 7550] reads: “19th century, yellow brick with red brick dressing. 2 storey, double pitched roof. Half-hipped dormers. Casement windows. Gabled porch with corner buttreses and arched doorway. Projecting chimney breast to left hand side of the porch”.
The Rating and Valuation Act 1925 specified that every building and piece of land in the country was to be assessed to determine its rateable value. The valuer visiting 7 Saint Neots Road [DV1/C30/69] found it owned and occupied by a Miss Wilkin. The property stood in less than a quarter of an acre.
The brick and slate, detached house comprised two reception rooms, a kitchen, scullery, pantry and larder with five bedrooms and a w. c. above. A cellar lay underneath along with a boot hole and outside lay a coal shed, a brick and slate stable, harness room, carriage house and stall with a loft over, a brick and slate carriage house, a w. c. and an unheated conservatory measuring 8 feet 6 inches by 124 feet.
The house was later the headquarters of Sandy Urban District Council. At the time of writing [2010] the property is an Indian restaurant called Lounge India.

7 Saint Neots Road December 2010