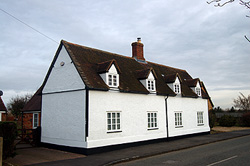Merrick Cottage - 194 and 195 Wilstead Road Elstow

194 and 195 Wilstead Road February 2012
Merrick Cottage was listed by English Heritage in May 1984 as Grade II – of special interest. The property was formerly a pair of cottages and dates from the 18th century. It is of timber-framed construction with pebbledash rendering and a clay tiled roof. It comprises one storey and attics. The two doorways fronting the road have now been blocked and entrance is at the rear of the building.
The Rating and Valuation Act 1925 specified that every building and piece of land in the country was to be assessed to determine its rateable value. Elstow, like much of the county, was assessed in 1927 and the valuer found that the two cottages were, like most of the parish, owned by Samuel Howard Whitbread, the Lord of the Manor [DV1/C33/37-38].
Number 194 was occupied by W. Bowler whose rent was four guineas per annum. His accommodation comprised two living rooms, two bedrooms and a barn. The valuer commented: “no wasted space”. Number 195 was in the occupation of A. Berwick whose rent and accommodation were the same as next door.
By the early 1980s the cottages were in a derelict state as a photograph taken as part of an application for a County Council mortgage shows [PY/E4/H2/359]. At that time the doors to the main road were still in place so it seems likely that the renovation works carried out with the mortgage money included sealing them up.
The property was for sale in 2008 and the particulars [Z449/2/10] describe the accommodation as follows: a hall; a lounge measuring 6.8 metres by 4.2 metres; a dining room measuring 3.9 metres by 3.3 metres; a kitchen measuring 3.1 metres by 2.6 metres; a utility room; a shower room and a bedroom measuring 4.2 metres by 2.7 metres. The first floor contained three bedrooms, a bathroom and a landing. The rear garden measured 25.6 metres by 18.3 metres.