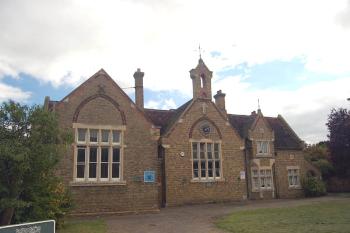Elstow School in 1904

The former Elstow Lower School September 2007
Bedfordshire County Council became Local Education Authority for the county in 1903, following the Education Act 1902. In 1904 the County Surveyor reported on the condition of all the council and voluntary schools in the county under LEA control, excluding those on Bedford and Luton Boroughs which had their own executive arrangements. The surveyor's report [E/SA2/1/1]] took the form below.
Elstow Council School
GENERAL WORKS £27/9/2
SANITARY WORKS -
HEATING & VENTILATION -
NEW WORKS
[TOTAL] £27/9/2
House
GENERAL WORKS £3/6/8
SANITARY WORKS -
HEATING & VENTILATION -
NEW WORKS -
[TOTAL] £3/6/8
TOTAL £30/15/10
Elstow School and House (Council)
This is a good brick and tiled building with stone dressings, of substantial build, and good upkeep. It is well designed, rooms light and airy, and fairly well warmed. It is very cleanly, and reflects creditably on all concerned.
Large Room. 40 feet 3 inches by 20 feet by 14 feet and 5 feet 8 inches to collar beam. It is lighted by eight lofty end windows, the top lights of which are made to open. There is an open fire place also ceiling vents.
Infants’ Room. 30 feet 2 inches by 18 feet 2 inches by 15 feet and 5 feet to collar beam. This has seven lofty windows, the top parts of which are made to open. It also has Tobin Tubes and Ceiling Vent.
Class Room. 19 feet 5 inches by 16 feet 3 inches by 15 feet and 5 feet to collar beam. The remarks for Infants’ Room apply here also.
Lobby This is very lofty, airy, and light.
All the above are in good order, clean, and bright.
Back Corridors
These lead to a set of Offices at rear of yard. Parts of these are enclosed as cloak rooms, and are also clean and good. The residue answers as a shelter, also as a covered way to offices.
Offices
These are a model type of well constructed Earth Closets, with back corridor distinct, and shut off from children. Here is an ample earth store, a hot plate, and furnace. The excreta receptacles are easily dealt with, and dry earth or ash put into the hoppers of closets. These offices are airy and clean.
House
The house is a good home, larger than usual, and has a roomy hall and stairway. It is in very good order, and very cleanly kept.
The rooms are as follows: -
Parlour 14 feet by 12 feet by 8 feet 8 inches, also Bay.
Hall 16 feet by 8 feet by 8 feet 8 inches.
Kitchen 12 feet 3 inches by 12 feet by 8 feet 8 inches.
Scullery 11 feet 2 inches by 8 feet by 8 feet 8 inches.
Larder 11 feet by 6 feet by 6 feet 6 inches.
Bedroom 14 feet by 12 feet by 8 feet 9 inches.
Bedroom 12 feet 3 inches by 12 feet by 8 feet 9 inches.
Bedroom 10 feet by 8 feet 3 inches by 8 feet 9 inches.
The larder floor should be laid in blue bricks, as old bricks are past repair.
Water Supply
This is obtained from pump next sink in kitchen.
The house otherwise is in very good order.
Outside Repairs
Slight repairs to roofs, tiles, verges, flashings, and walls are necessary.
Fence walls need pointing generally.
Painting will suffice this year.