Elstow Church Alterations and Repairs
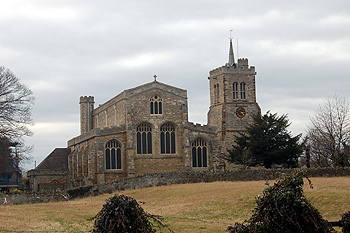
The church from the east February 2012
Most of the structural history of the church can be found in detail in Bedfordshire Historical Record Society Volume number 73 of 1994 Bedfordshire Churches in the Nineteenth Century: Part I: Parishes A to G, put together by former County Archivist Chris Pickford from numerous sources some held by Bedfordshire & Luton Archives & Records Service and some held elsewhere or published.
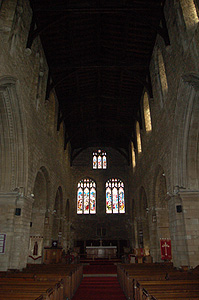
The interior looking east February 2012
In 1580 the greater part of the abbey was pulled down. All that was left was the 15th century bell tower and the five westernmost bays of the nave with its north and south aisles. The east end and the west window both date to that year.
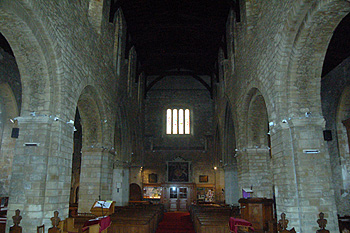
The interior looking west February 2012
In 1733 some unspecified repairs were undertaken [ABF3/107]. Archdeacon Bonney in his historical notes written about 1840 (a copy is kept in the Bedfordshire and Luton Archives and Records Service Searchroom) states that repairs were undertaken between 1823 and 1828. A timber framed north porch can be seen on an illustration by Thomas Fisher of about 1815 and removal of this may have formed part of the work.
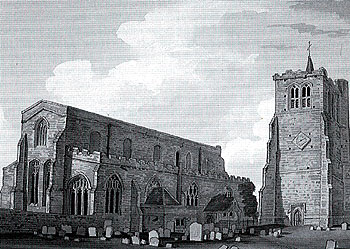
Illustration by Thomas Fisher about 1815
WA was the pseudonym employed by the librarian of Woburn Abbey, John Martin. He wrote a series of articles on Bedfordshire churches for The Northampton Mercury in the middle of the 19th century. He was pompous, opinionated and vitriolic, hence his articles are always worth reading. His account of Elstow, packed with his usual bile, appeared on 10th April 1847. “In the neighbourhood of Elstow Church are to be seen ruins indicating the existence, at some time, of a building of very considerable extent and importance. A stranger, not by enquiry on the spot, but by research amongst books, will learn that these crumbling masses mark the spot where once stood an abbey for Benedictine Nuns, dedicated in honour of the Holy Trinity, Saint Mary and Saint Helen, founded by Judith, Countess of Huntingdon”.
“Here man more purely lives, less oft doth fall,
More promptly rises, walks with nicer heed,
More safely rests, dies happier, is freed
Earlier from cleansing fires, and gains withal
A brighter crown”.
“Whatever of truth there may be in the above lines, we can very well imagine to apply with double force to females at a time when all ladies of any pretentions to wealth or beauty were sold, stolen, or made a present of to the suitor who, from his power, would be the alliance most in accordance with the ambitious plans of the lady’s relatives, she herself never having been consulted in any way. Again, the manners of the age were exceedingly gross and repulsive to female delicacy, and what we understand by domestic life, utterly unknown”.
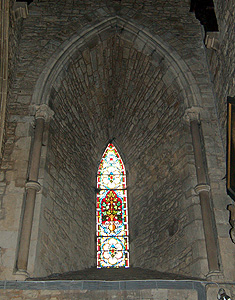
North aisle west window February 2012
Though we are far from desiring the restoration of monasteries, we condemn the brutal ignorance which destroyed so many beautiful buildings; we shudder at the impiety which seized property devoted to the cause of religion, and secularised it. Moreover, we think that in these noble piles might have been maintained, with the revenues attached to them what we want so much in this age – “Holy orders of men and women freed from the sin and snare of perpetual vows””.
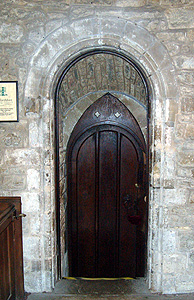
Doorway to the vestry from the south aisle February 2012
“Still, as we lingered among the ruins, we felt that the ground we trod, the air we breathed, were hallowed with the steps of many holy feet walking barefoot in penance for such sins as we should never have noticed in ourselves, with the chants of repentance and thanksgiving. And, as on our departure the last of these relics so fertile in romantic association faded from our view, we thought with the poet –“
“Once were ye holy, ye are holy still,
Your spirit freed let me drink and live”.
“The abbey church, now used as the parish church, has not escaped the hands which destroyed the buildings already described; and those into whose hands the care of it has descended have lamentably neglected their duty. It exhibits all the faults of Churchwardenism. The chancel is coloured white and yellow; a wretched altar-table, with a shoddy covering of green beize; on the railings were suspended a pall and a dirty bag”.
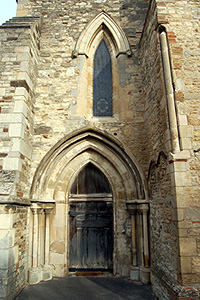
The west door into the north aisle February 2012
“In the south aisle, close to the altar-table, a row of leather buckets was arranged. The damp state of the church would appear utterly to preclude any chance of their ever being required. The injuries this church has suffered externally are too numerous to be particularly dwelt upon. Part of the wooden screen remains; on one side it is painted green on the other yellow. A good pulpit remains, but surmounted by a vile sounding board. The western door exhibits a most discreditable appearance; it would disgrace a barn. The paving is in a very dilapidated state; common bricks, with some broken bits of stone. A corner of the church has been lately converted into a vestry; it resembles a bad modern sarcophagus. The font is so placed that an entire view of it cannot be obtained. The lead, however, remains. Near it are the remains of an ancient stone coffin, rifled by some sacrilegious hand, and was used, when we saw it, as a receptacle for a dirty candlestick and snuffers. The columns were coloured half white and yellow. A more miserable appearance than the whole exhibited we have rarely witnessed. Nearly adjoining the church, amid the desolation surrounding it, is a very beautiful circular room, in tolerable preservation [the so-called chapter house]. It is used as a Sunday school; better here than in the chancel”.
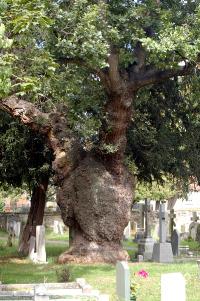
The churchyard September 2007
“The stump of the churchyard cross may be seen. We should be delighted to see it restored; and as we shall have the bugbear of Popery dinned in our ears for expressing such a wish, we will say at once that the Reformed Church has sanctioned the cross as a desirable symbol, by its presence in those of our ancient churches, where it has escaped destruction in times of unbridled fanaticism, by its introduction in all those recently erected, and by the fact that the only cathedral we have built since the Reformation is of a cruciform plan, and surmounted by a cross which, when gilded by the rays of the sun, is the first object which greets the stranger as he gazes at a distance on the vast metropolis and we think it would be very difficult to say why a cross should be orthodox in Leighton market and Popish in Elstow churchyard; and with regard to the reason for its restoration, we would say that the almost only visible indication that we have ever met with that the Christian burying-ground was not a Pagan cemetery has consisted in the presence of sheep and cattle; a piece of heartless disrespect which the deep solemnity of the rites which the heathen paid to their dead, according to the light which they possessed, forbids us to suppose they would ever be guilty of; and we think the distinction might better be marked by a cross than by grazing animals”.
![Elstow church about 1865 [Z50/43/67]](/CommunityHistories/Elstow/ElstowImages/Z50-43-67 Elstow church about 1865_350x216.jpg)
Elstow church about 1865 [Z50/43/67]
The church was thoroughly restored between 1880 and 1882. The architect was Thomas Jobson Jackson of Bedford. The Whitbread family largely paid for the work. A piece in the Bedfordshire Times written in 1879 reveals that the clerestory windows were blocked up. Jackson unblocked them having taken down large parts of the nave. He also virtually rebuilt the south aisle, re-roofed and re-seated the entire building. He also erected a stair turret at the west end of the south aisle.
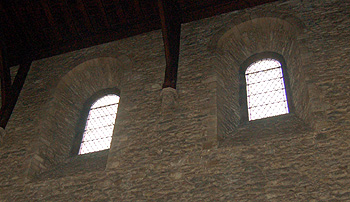
Clerestory windows in the north wall February 2012
In 1888 the tower was repaired. Among other things the height of the spike was increased.
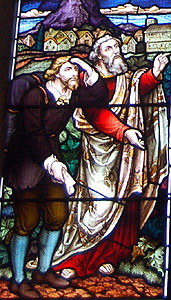
Christian and the evangelist from the south aisle east window February 2012
Several stained glass windows were installed at the end of the 19th century. The Bunyan windows in the side windows of the east wall were installed in 1883 and 1885 and are by T. W. Camm of Smethwick. The three central windows in the east wall are by Mayer & Company of Munich and were installed in 1887.
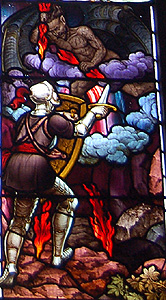
Christian fights Satan - from the south aisle east window February 2012
In 1921 the church’s communion table was replaced by one from Elstow School in 1921 [P128/2/3/2]. Four years later electric light was installed in the church [P128/2/3/4], a tortoise heating stove was introduced at the same time [P128/2/3/5].
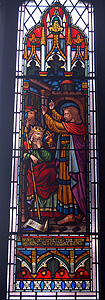
North aisle east window February 2012
A new altar with a curtain at the back was installed in 1931 [P128/2/3/6]. New communion rails were installed in 1938 [P128/2/3/8]. The following year a new organ was erected [P128/2/3/9]. The organ was overhauled in 1971 and 1972 [P128/2/4/8].
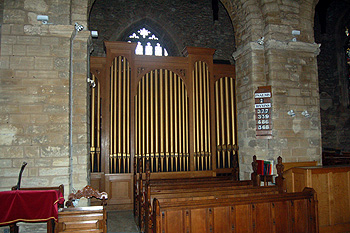
The organ February 2012
In 1951 a new lectern was bought for the church [P128/2/3/10]. A pair of doors was installed at the west end in 1954 [P128/2/3/11], new central heating followed the next year [P128/2/3/12]. In 1956 the font was removed from the south-west corner of the church to the north aisle near the north door [P128/2/3/13]. A reredos was installed in 1957 [P128/2/3/14] it is in memory of those who returned from prisoner-of-war camps in the Far East. The west doors were replaced in 1962 [P128/2/3/16].
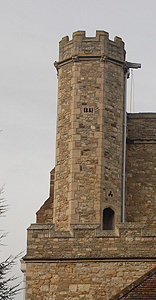
Stair turret at the south-west corner of the church February 2012
The fabric was also repaired including the tower, west end and vestry in 1962 [P128/2/4/1] and the tower once again in 1966 [P128/2/4/2]. In 1967 and 1968 the nave roof was repaired along with the east wall [P128/2/4/3].
![The pulpit about 1820 [Z1244]](/CommunityHistories/Elstow/ElstowImages/The pulpit about 1820 [Z1244].jpg)
The pulpit about 1820 [Z1244]
A stained glass window was inserted in a window in the north transept in 1963. It shows the dream of King Nebuchadnezzar of Babylon [P128/2/3/17]. The old pre-reformation pulpit which had been relegated to the position of a curiosity in the church was transferred to the Moot Hall in 1969 [P128/2/3/19].
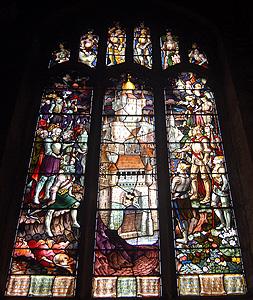
The north aisle east window February 2012
The church was completely rewired in 1969 [P128/2/3/20] and the lead stripped from the roof being replaced by nuraphalte [P128/2/3/21] the following year.