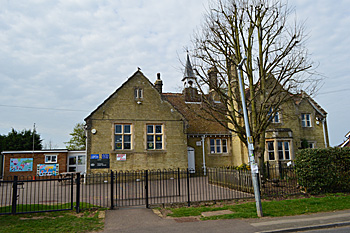Campton School in 1904

Campton Lower School April 2015
Bedfordshire County Council became Local Education Authority for the county in 1903, following the Education Act 1902. In 1904 the County Surveyor reported on the condition of all the council and voluntary schools in the county under LEA control, excluding those on Bedford and Luton Boroughs which had their own executive arrangements. The surveyor's report [E/SA2/1/1] took the form below.
Campton School (Council)
This is an excellent brick building, with massive stone dressings, and a tiled roof.
Main Room. – 42ft. 9in. x 20ft. 0in. x 12ft. 0in. to 17ft. 6in.
Lighting is by five windows in cast-iron frames between stone jambs, mullions, etc
Ventilation is by six opening lights and three roof openings.
Five Tobin Tubes and one Exhaust Ventilator are necessary.
Heating by open fire is not sufficient, as radiation is very poor. A more effective grate of "Shorland's" type, with hot-air flues, should be provided.
Class Room (N.E.) – 15ft. 0in. x 15ft. 0in. x 10ft. 3in. to 16ft. 9in.
Lighting is by a six-light Angular Window.
Ventilation by two open lights and one ceiling opening.
Two Tobin Tubes and one Exhaust Ventilator should be provided.
Heating is by an open fire.
Class Room for Infants (S.W.) – 21ft. 6in. x 15ft. 0in. x 11ft. 6in. to 16ft. 0in.
Lighting by seven lights.
Ventilation by three lights and ceiling opening.
Three Tobin Tubes and one Exhaust Ventilator are needed.
Three Lobbies and Cloak Rooms, viz.: -
11ft. 6in. x 5ft. 0in.
8ft. 0in. x 5ft. 6in.
8ft. 4in. x 4ft. 3in.
These are all fairly lighted. The first have two Lavatory basins in each.
All above rooms and lobbies need cleansing, repairing and renovating internally. The wooden floors are getting very thin, and will need renewing in the near future.
The stone door steps are worn very badly. These will soon require new ones.
Coal Store is provided for School.
Offices.
These are very filthy common privies and urinal. The emptying arrangement is very difficult and poor.
Light and ventilation are very poor.
Such places would be justly condemned upon private premises. They are not far removed from the Main Building.
These should give place to properly constructed Earth Closets and Urinals, at once.
Drainage
This is very poor and defective.
Water Supply.
This is obtained from Master's Pump. The water is not good, early attention should be given to this.
School Yards.
These are very poor, and need refacing with proper falls to drains.
Oak Fencing.
This needs partly renewing and other portions strengthening.
Master's House
This is the same type of building as School. It comprises:-
Two living rooms … 12ft. 0in. x 12ft. 0in.
11ft. 6in. x 10ft. 6in.
Kitchen … … 10ft. 4in. x 9ft. 0in.
Pantry and Stairway.
Three Bed Rooms over above rooms, all a fair height.
Also a Linen Closet.
The pump lifts water to cistern to supply School Lavatories.
The Water Closet is connected with drainage, which is very poor and defective.
A Separate Coal Store for house is provided.
All Internal Repairs, Cleaning and Renewal are necessary.
External Repairs and Painting.
Defects to roofs, walling, and buildings generally need making good, and painting renewing throughout.