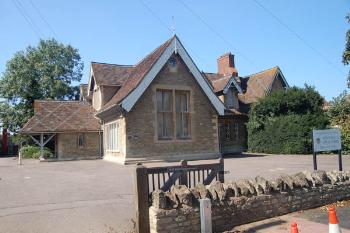Bromham School in 1904

The former Saint Owen's Lower School in August 2007
Bedfordshire County Council became Local Education Authority for the county in 1903, following the Education Act 1902. In 1904 the County Surveyor reported on the condition of all the council and voluntary schools in the county under LEA control, excluding those on Bedford and Luton Boroughs which had their own executive arrangements. The surveyor's report [E/SA2/1/1]] took the form below.
This is an elaborate, well-built, stone structure, with tile roof, lofty and well lighted, and in good condition internally except for the points as named below.
Main Room
This is L-shaped, measuring respectively 43 feet by 18 feet 6 inches by 12 feet to 18 feet and 22 feet by 18 feet by 12 feet to 18 feet.
Lighted by one large gable window, two Dormers, and three side-lights, 21 casements in all. Some of the lower lights open. Ten Transom lights should be made to open.
Warming by a Manchester stove in the centre of the opening of the double room. The horizontal flue under floor is utilised for heat.
Ventilation by ceiling apertures and large gablet louvers. These are not exhausts.
Middle Class Room 11 feet by 18 feet by 9 feet
This is not a well-lighted room. It does not appear to be put to any particular use.
This has an open fireplace, and a two-light casement window.
Gallery over Middle Class Room
This room is used for sewing. It is lighted by a Dormer window and provided with an open fireplace. This is approached by an elaborate stairway, it also has a balustrade to balcony.
New Class Room 18 feet 6 inches by 18 feet by 12 feet to 18 feet.
This room has three windows, having seven lights in each, also a Dormer window. Five lights are hung to open.
Open fireplace.
The settlement of walls and shrinkage of woodwork necessitates repairs and colouring.
The stone kerbs to the fireplaces need soundly restoring.
Front Lobby 9 feet by 8 feet 6 inches by 8 feet 4 inches; in fair order
Back Lobbies (2) 4 feet 6 inches by 4 feet 4 inches by 8 feet 8 inches; both alike. These are ark, otherwise in good order; more light should be provided.
Third Back Lobby 11 feet 6 inches by 4 feet by 8 feet 8 inches. This is dark, otherwise in good order; provide more light; roof needs repairing.
Boys’ and Girls’ Offices are at the end of long yard passages.
They are common privies, badly ventilated, no light other than door opening. They are very offensive.
The building here is large enough to provide for proper earth closets.
The External Part of premises is generally good. The fence walls are poor, much of the masonry is perishing.
A small repair to the stone kerb of the Main Porch should be attended to.
House
This has three ground floor rooms, small entrance lobby and a pantry. Front room 14 feet by 19 feet 6 inches by 8 feet 9 inches and bay. Kitchen 14 feet by 13 feet 9 inches by 8 feet 9 inches. Storeroom 12 feet 8 inches by 6 feet 6 inches by 8 feet 9 inches. Pantry 6 feet 6 inches by 4 feet 6 inches by 8 feet. Bedrooms over first three 8 feet high.
These are all in fair order. They are lighted and ventilated by casement C. I. diamond light sashes, part hung, also by fireplaces, except store and bedroom over, in which there are no fireplaces.
The rooms are peculiar in form to give outside effect and design. There is good large garden, also roomy outbuildings.
N. B. – These outbuildings should be rearranged entirely to provide a proper system of Earth Closets.
Water Supply
The water is supplied by a pump in wash-house.